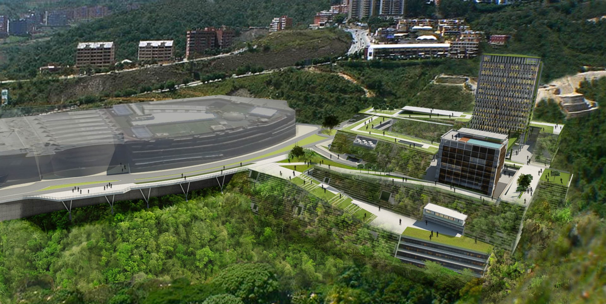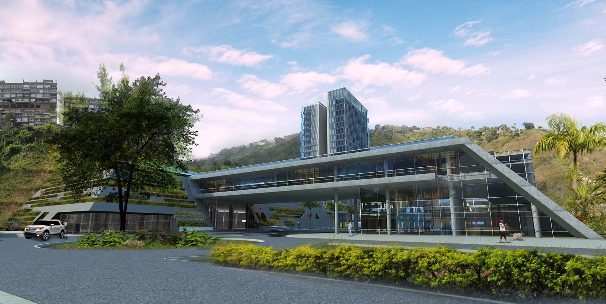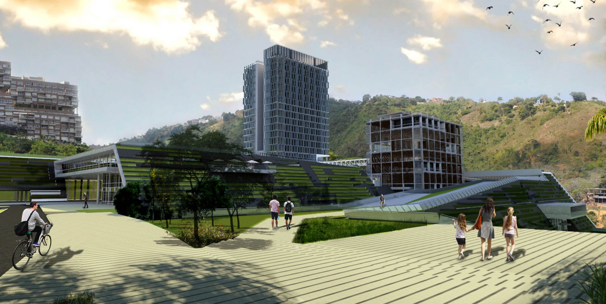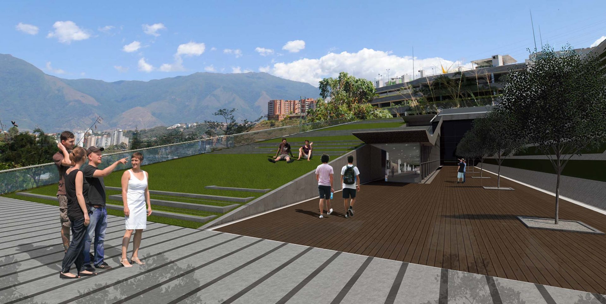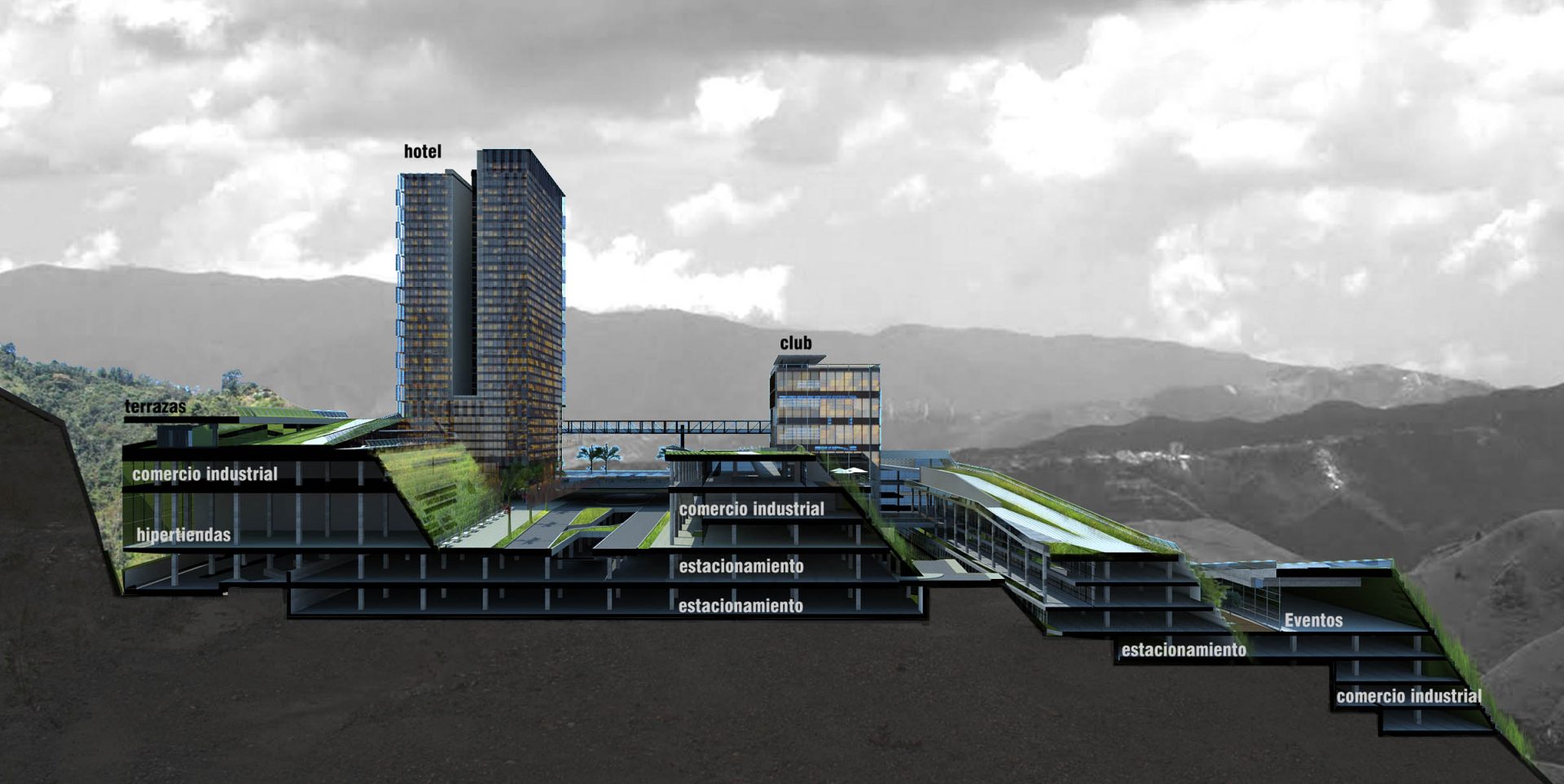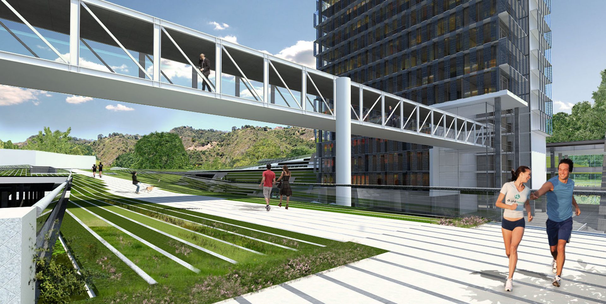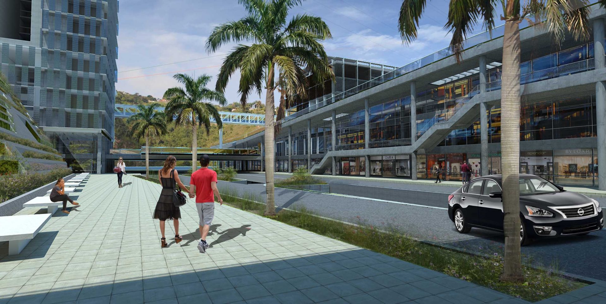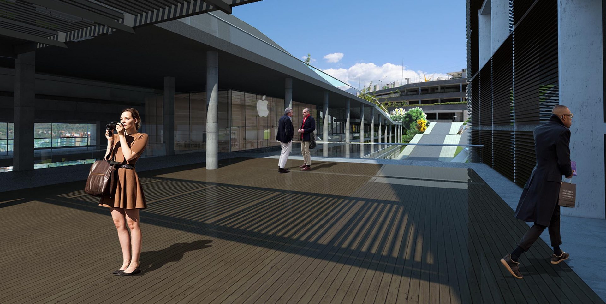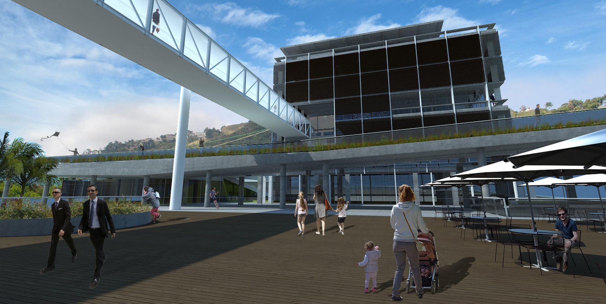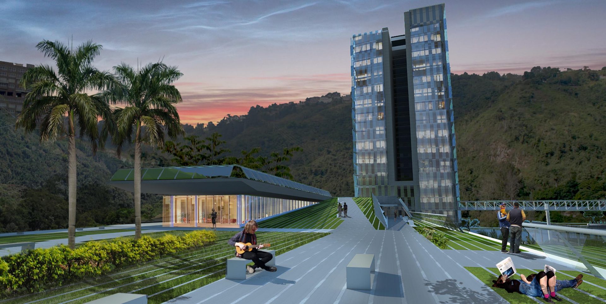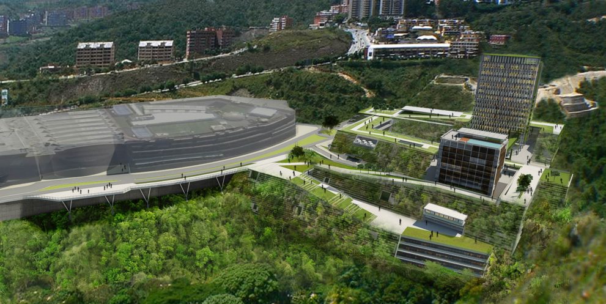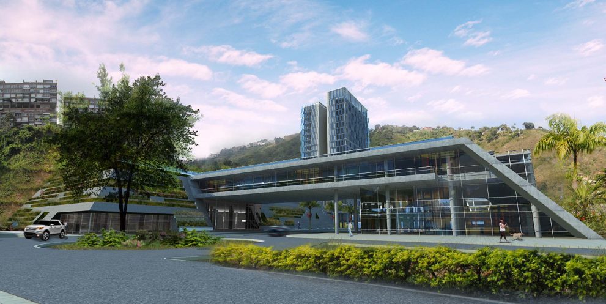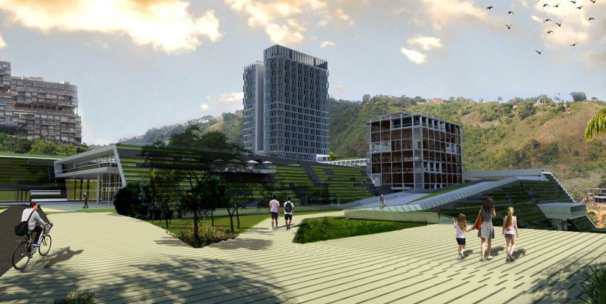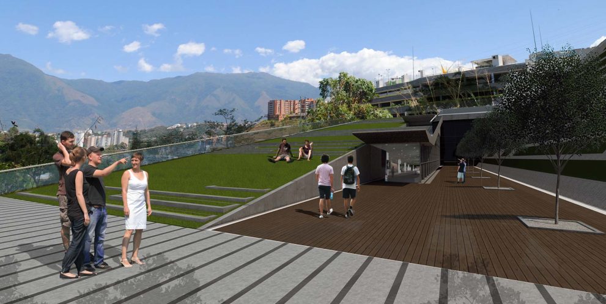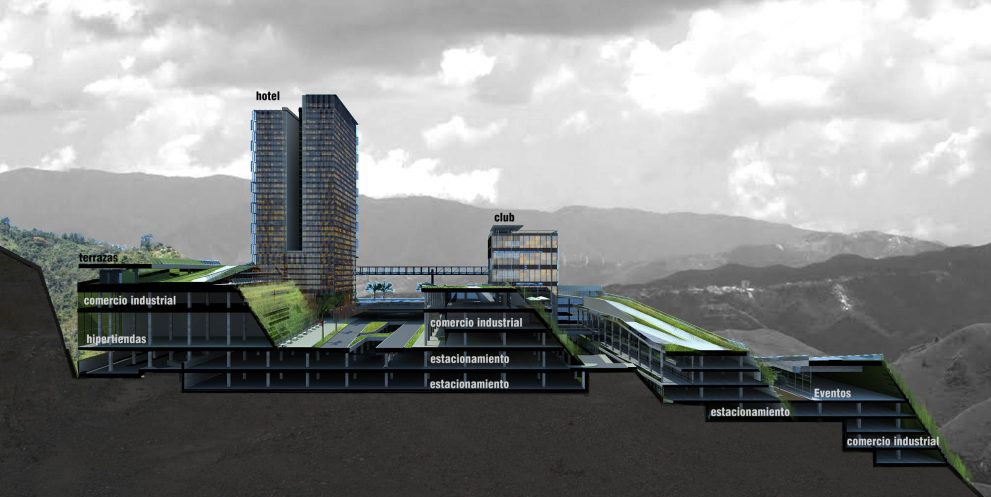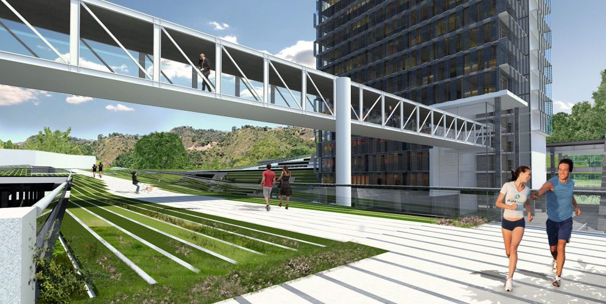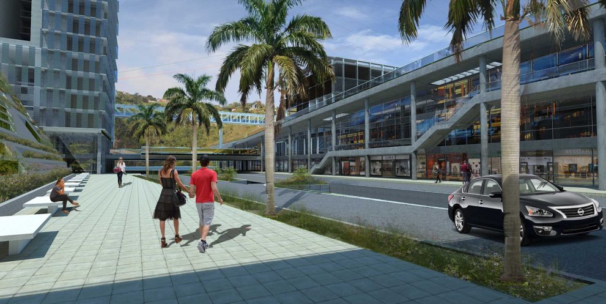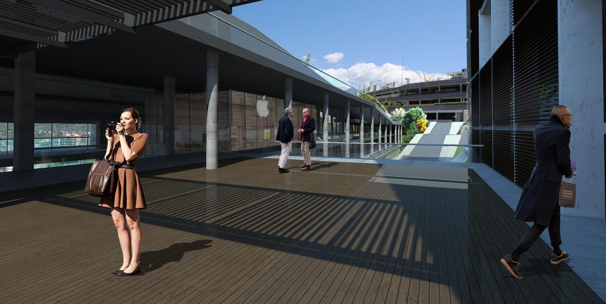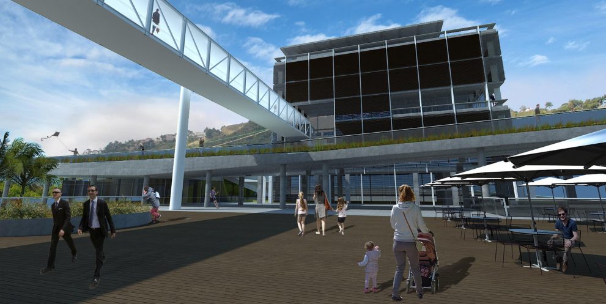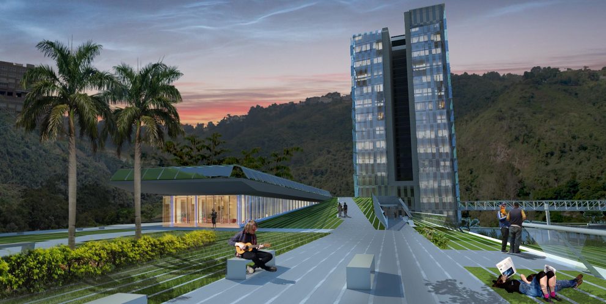Mall and Hotel Parque Cerro Verde II
location: los naranjos. caracas. venezuela
year: 2017
status: ideas preliminares - concurso privado
project area: 140.000 m2
site area: 67.000 m2
client: particular
associated architects: josé guillermo frontado
project architect:
arq. josé guillermo frontadodesign team:
iliana germán, manuel barrios, yabeth bautista, deborah martínez, rafael malaguera. colaboradores: daniel túa, ninoska correia, escarlet bustos y sofía piñeiro..In the framework of a private competition for the expansion of the Parque Cerro Verde Shopping Center, a small group of architects was invited to evaluate the development possibilities of neighboring site.
We started from the premise that the new building should be complementary to the existing one instead a simple extension. The current building is conceived following the approach of the shopping center that acts as a bubble that isolates the visitor from daily activities, as well as from their own physical and natural environment. This very successful paradigm a few years ago, today is undergoing transformation, mutating into more open spaces with a cultural, sports, recreational and commercial offer, the most successful examples of which have become iconic destinations for people from Caracas, such as the Art Center. The Sheds in Los Chorros, The Drying Rooms of the Old Hacienda La Trinidad, Topotepuy Gardens, etc.
The proposal revolves around the concept of the Park, which although it is evoked in the name of the original shopping center, does not manifest itself in any of the aspects that make up the experience of the old building. The new proposal exploits the views towards Ávila as well as those corresponding to the extensive green areas that surround it through a series of terraces that are accommodating to the steep slope of the land where the building is implanted. These terraces form a circuit of external areas with grass and vegetation that serve as a support for activities for the general public (walking, exercising, yoga workshops, shows, etc.) which can be used 24 hours a day, 7 days after week. At the same time, while these terraces serve as an extension of the commercial activities that take place in the building where a cultural and gastronomic center guarantees the profitability of these open spaces.
The proposal also has a hotel tower, a club and a gym that take over part of the terraces for their own activities. The shopping center has, among other things, a wide range of shops, cinemas, restaurants, as well as a large department store.
This new space for Caracas seeks to become a point of reference and destination in the southeast of the city, attracting a wide audience to both the new and existing buildings in an operation that seeks not to replicate the same model of the current shopping center creating competition but seeks to offer a complementary offer that generates synergy in the resulting set.
- Área comercial: 40.000 m2 (incluyendo un local de 8750 m2 para una tienda por departamentos)
- Oficinas: 10.500 m2.
- Hotel: 23.800 m2 (220 habitaciones y 2 salones de eventos).
- Centro Cultural: 6.500 m2.
- Club: 4.500 m2
- Restaurantes: 2.800 m2
- Depósitos: 4.000 m2
- Área de carga y descarga 7 servicios generales: 4.850 m2
- Circulación y servicios: 16.000 m2
- Estacionamientos (1026 puestos): 23.200 m2
- Superficie espacios abiertos al público: 10.000 m2
