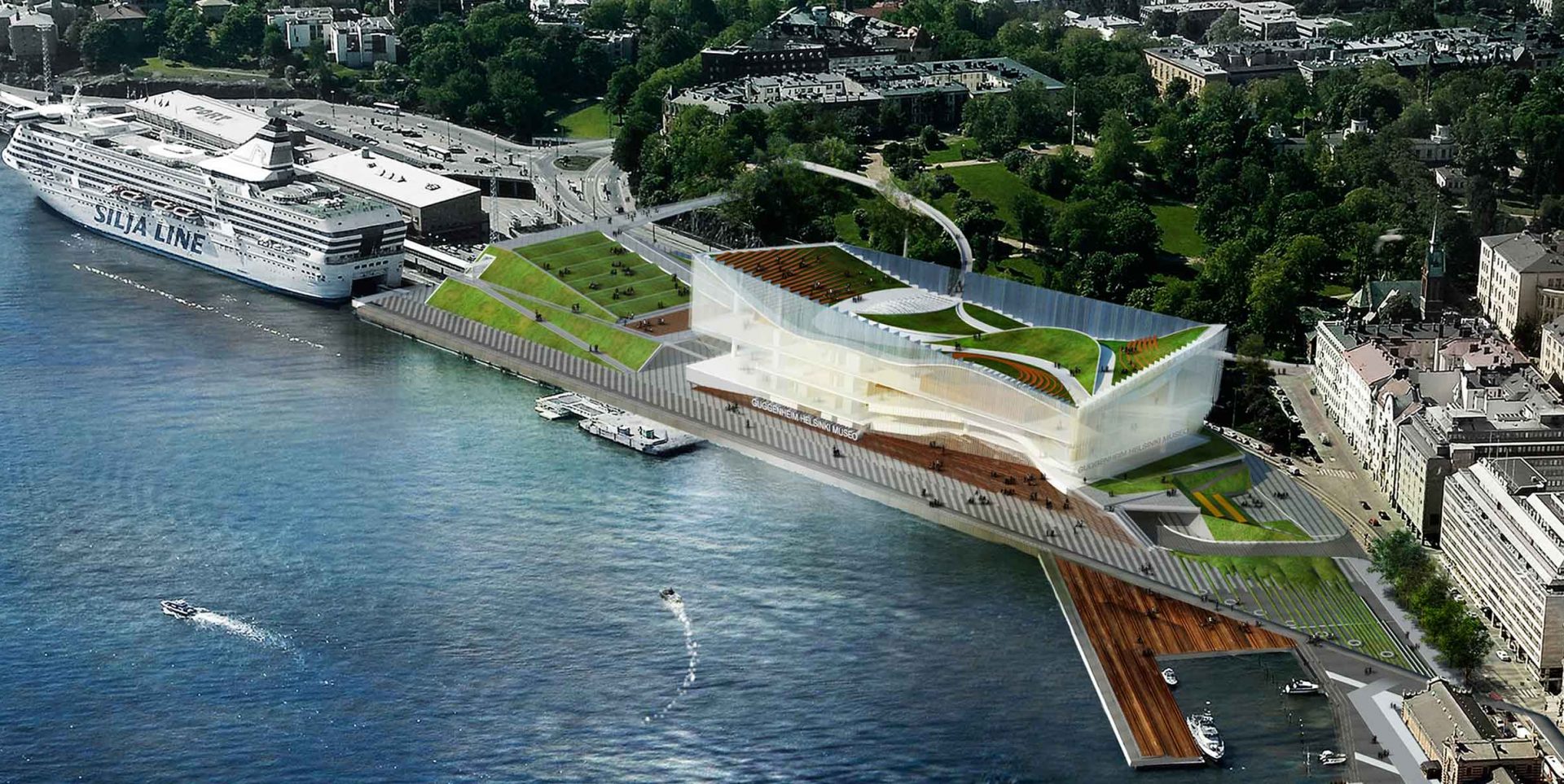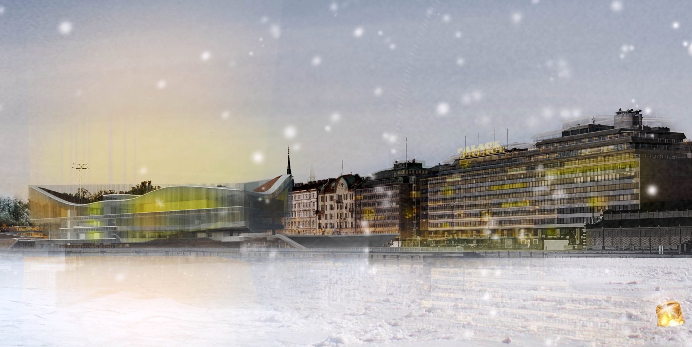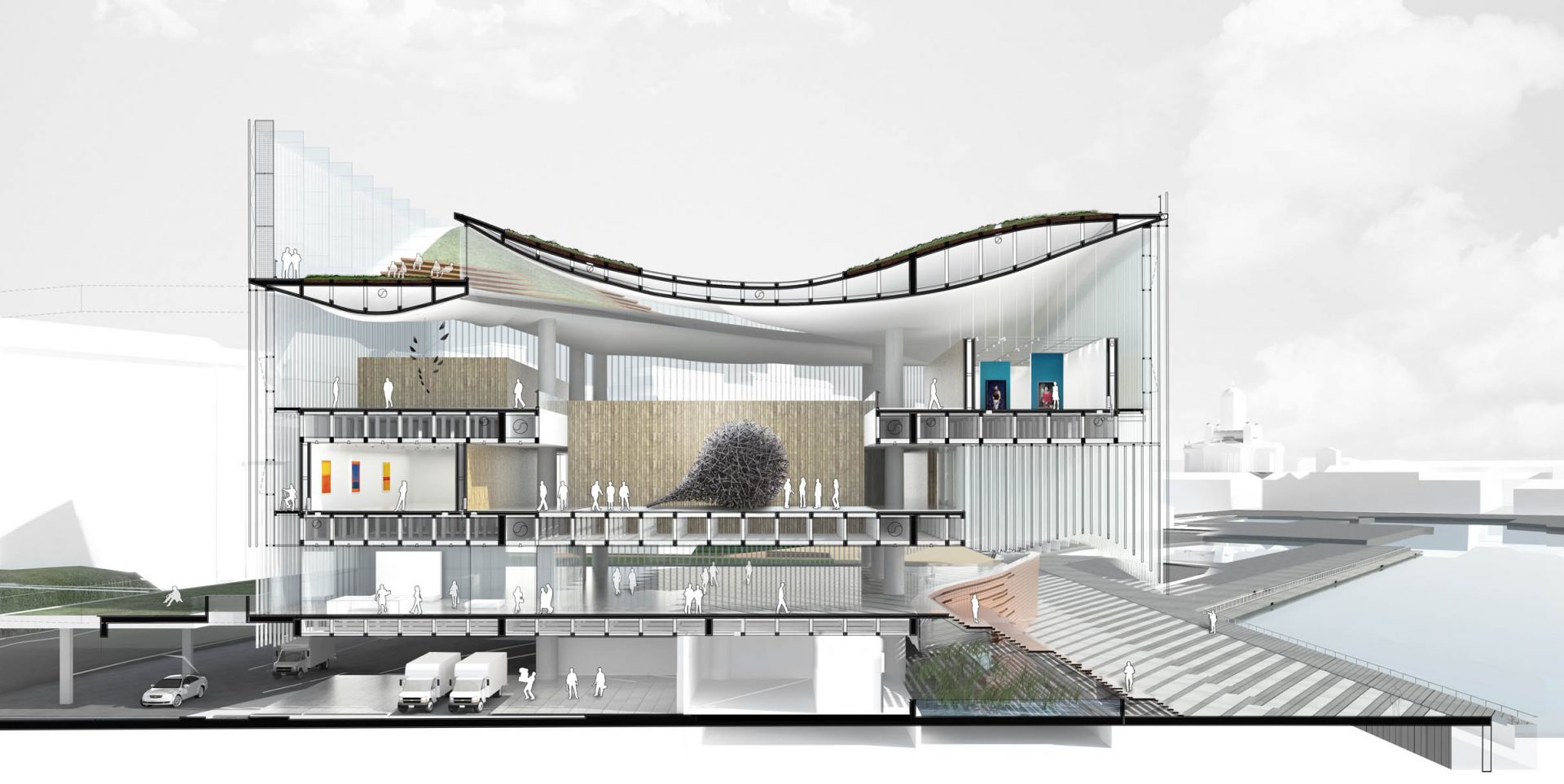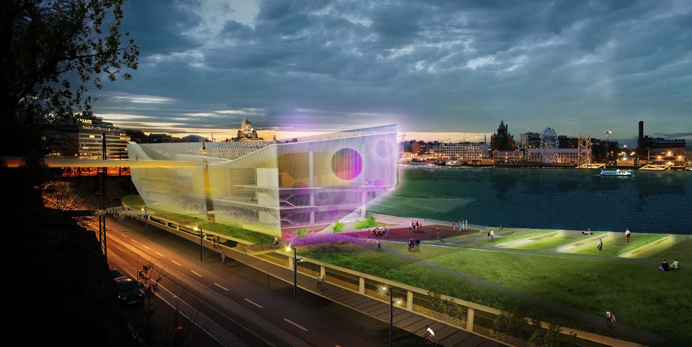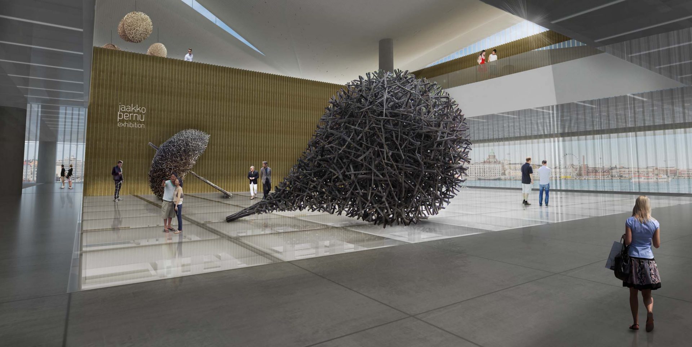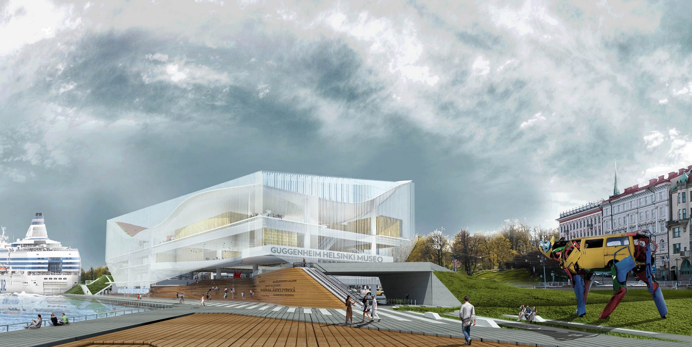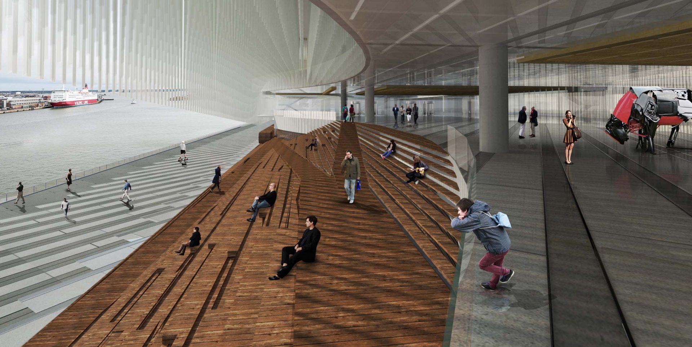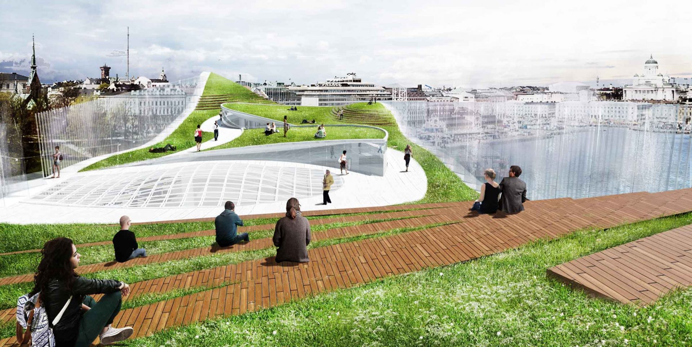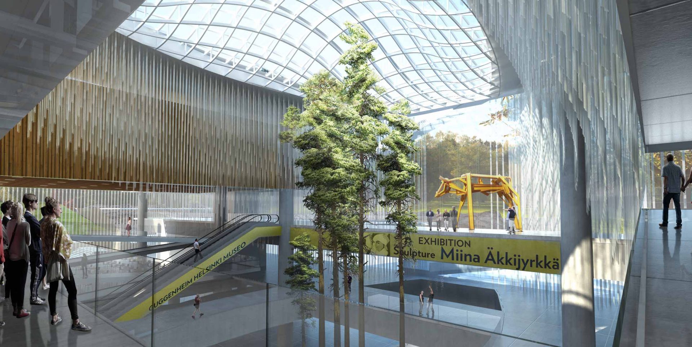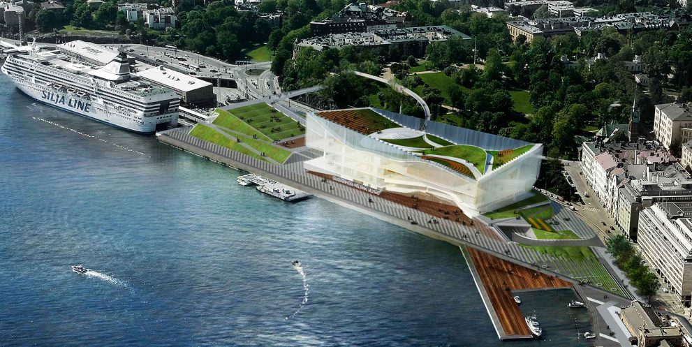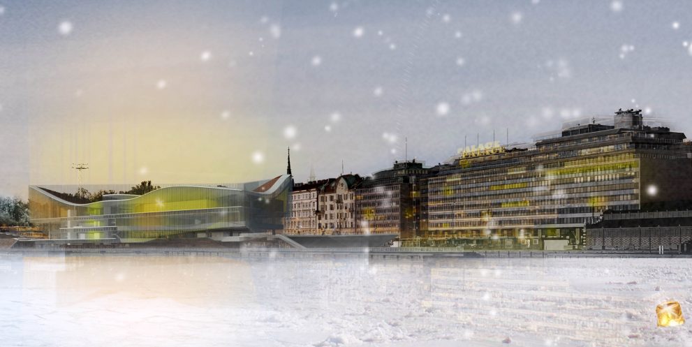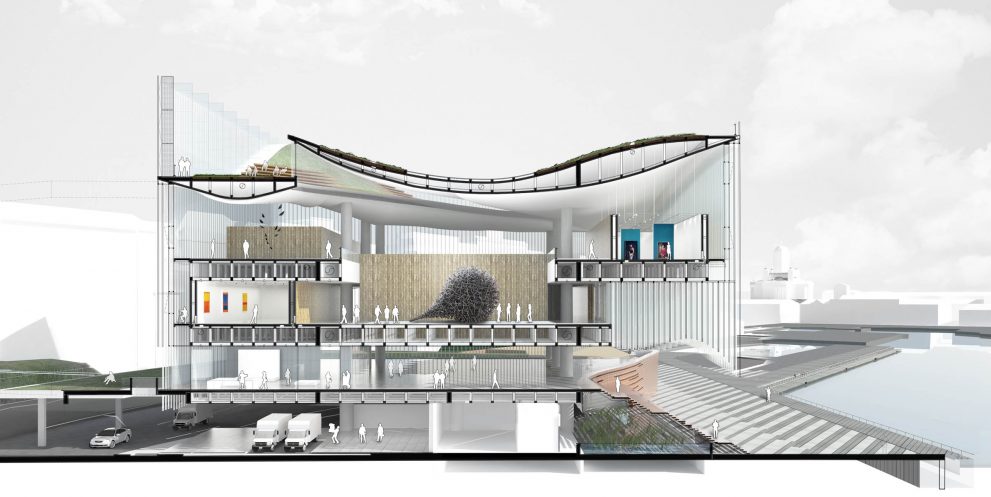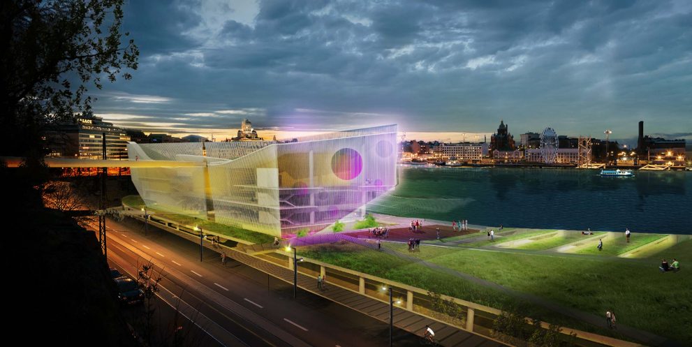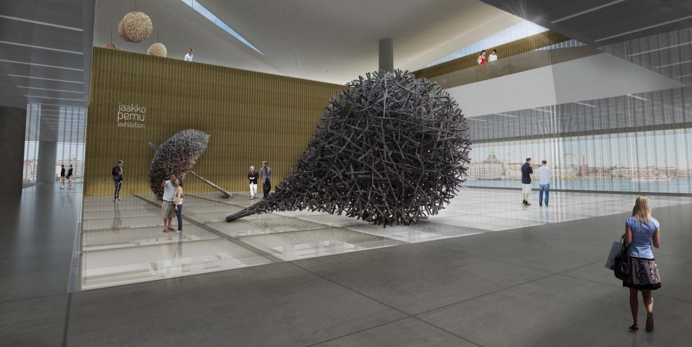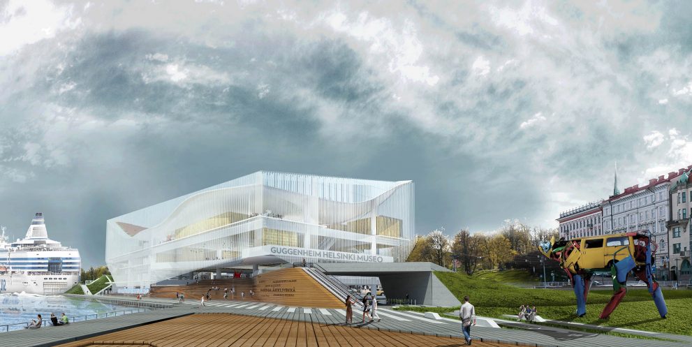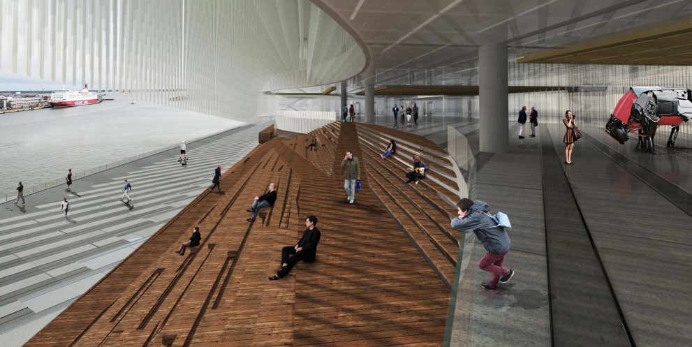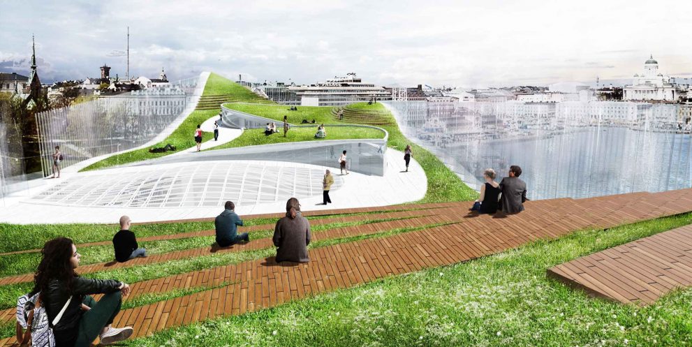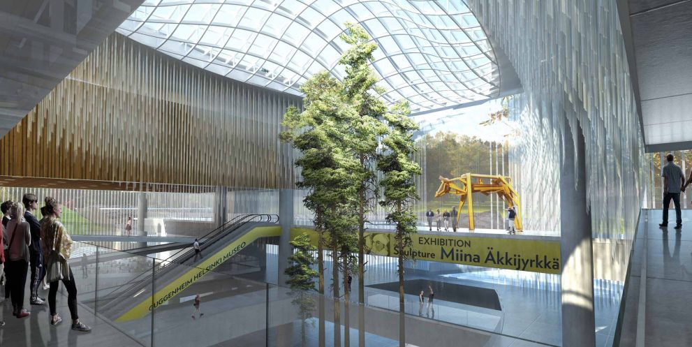Museo Guggenheim Helsinki
ubicación: helsinki, finlandia
año: 2015
status: ideas preliminares - concurso público internacional
arquitectos asociados:
 franco micucci + arquitectos asociados
franco micucci + arquitectos asociados
director de proyecto:
franco micucciarquitectura:
iliana germán, aliz mena, manuel barrios, claudia vergara, cruz criollo, josé angel pérez, karen ortas, vanessa arias.ingeniería y tecnología:
bernardo dorbessanJäälyhty
The Guggenheim Helsinki Museo is conceived as an iconic but subtle architectural piece with a relevant urban effect on the system of open public spaces for the city. A cultural lamp that provides a unique image of the city from the water as well as an amenity along the road that connects to the park and ferry terminal. It becomes a multi-level building with a major public space at the entrance as an elevated plaza and a way to improve access from the waterfront to the park. It also creates a major public terrace on the rooftop as a protected open space for cultural and artistic events. The positive urban effect should be understood as an opportunity to recover most of the underutilized land of the waterfront for the creation of pedestrian promenades, plazas and parks according to the new environmental goals of the city.
A flexible museum space is provided by the creation of a virtual frame and a grid structure with variations in density, materiality and physical purpose. A system of vertical lines defines the box as well as a silhouette for the city almost as a dynamic piece of kinetic art. Wood boxes are disposed on a continuous interior space in which levels are integrated through a vertical atrium and open exhibition halls in between galleries. The atrium is simultaneously a green courtyard that defines a vertical space that could link water, ground, sky, and park, all natural elements that are overlapped in the project. A system of ramps around it allows vertical circulation across the building at the same type it gives access through bridges to the park and to the museum rooftop
Program is organized vertically from the ground level to the rooftop. Ground level defines pedestrian, vehicular and public transit access as well as service for the building, the ferry terminal and the tourist information center. Lobby is on the first level as well as the cafeteria, museum store, information, coat check room, services and flexible exhibition spaces. Second level includes most exhibition spaces and galleries as well as the formal restaurant which is also related to the cafeteria. Third level allocates galleries and open spaces with access to natural light throughout the roof. It also includes the auditorium as well as some other services. The roof top can be used as a garden, outdoor gallery and place for cultural events.
It operates as a green building since the facade protect interior spaces from outdoor environmental conditions allowing natural light and cool air during the summer. The terrace at the top is a green roof that collects water from rain and snow for sanitary facilities and gray waters are treated on the green courtyard and a natural pond at the entrance. Vertical elements of the facade serve for heating during winter and cool air during summer, as part of the water cycle and a system that minimize energy consumption at all levels. These traslucid vertical elements are made of recycled plastic material so they also serve to provide energy for lighting and art installations as well as sound on the terrace.
URBAN STRATEGY: MUSEUM AS A PUBLIC PLACE
URBAN STRATEGY
Integration between park and waterfront
Open public space diagram
The axis that begins on the central plaza with the city cathedral is incorporated on the design for the creation of a single piece that becomes an icon for the city by interpreting its landscape: architecture, park, and water are integrated on the site through the building.The building transparency allows continuity as well as a filtered vision of the city profile, including some of the waterfront buildings, churches and some other public landmarks.
Several public spaces are created as part of the cultural and urban operation from the Guggenheim Helsinki Museum. The first one is in front of the building since it establishes a relationship with the old market hall and its extension along the building waterfront. At the same time an open ground level space integrates several services with flexible and ephemeral public exhibitions. The roof top is also designed as an extension of the park since it is interconnected through a pedestrian bridge and provides spaces for cultural events, exhibitions as well as different manifestations of urban public art.
Project components
Green elevated Plaza
Covered Plaza
Guggenheim Square
Waterfront Promenade
Old Market Water Plaza
Museum Roof Garden
Waterfront Amphitheater
Park Bridges
Differentiation of mobility systems
Mobility diagram
Project components
Ferry and waterfront access
Vehicular Access for trucks, buses and cars to the ferry terminal and port.
Service access to museum
Museum Parking
Bike path
Bike Parking
Pedestrian promenade
Museum Bridge
Organization of multiple activities
Use and activities diagram
Project components
Ferry Terminal
Tourist Information Center
Museum Atrium
Museum Space
Museum Plaza
Old Market
Public Market
Esplanade
ARCHITECTURE STRATEGY
Penetrable Block / Perimeter Skin
A system of vertical lines defines a box as well as a silhouette in the city almost as a dynamic piece of kinetic art.
Wood Boxes / Galleries
Wood boxes are disposed on a continuous interior space in which levels are integrated throughout a vertical atrium and open exhibition halls in between rooms.
Atrium Space / Green Courtyard
A green courtyard defines a vertical space that could link water, ground, sky, and park, all natural elements that are overlapped in the project.
Vertical Promenade / Circulation System
A system of ramps, staircases and elevators around the atrium space allows vertical circulation across the building at the same type the provide access from the waterfront to the park and to the museum rooftop
Ecological Device / Roof Garden
The roof top is designed with such space configuration that becomes an ecological device for the collection of water and snow, incorporation of green areas and
ARCHITECTURAL IMAGE: MUSEUM AS A CULTURAL LAMP
CONCEPT DESIGN
Program
It is organized vertically from the ground level to the rooftop.
Level 2
The ground level defines pedestrian, vehicular and pedestrian access as well as service for the building, the ferry terminal and the tourist information center.
Level 8
The museum lobby is on the first level and it includes the atrium or green courtyard as well as the cafeteria, museum store, information, coat check room, services and flexible exhibition spaces. It includes a bridge with access fro
Level 14
The second level provides most exhibition spaces either on galleries (wood boxes) or open spaces in between them. The formal restaurant is located on this level but in relationship with the cafeteria.
Level 20
The third level is also designed as part of the exhibition area since it includes rooms as well as open spaces in between different levels and therefore of variable height. It also includes the auditorium as well as some other services for the exhibition spaces.
Perspective of the museum entrance from the waterfront promenade and the Guggenheim Plaza.
The entrance becomes a covered plaza that integrates the waterfront with the park through the museum lobby and atrium.
Perspective of the Ferry Terminal Elevated Plaza with the adjacent Guggenheim Museum, showing their connections to the park.
The Museum becomes an interactive light installation that will promote the participation of the local or global artist community.
Perspective of the covered plaza and the museum entrance.
An amphitheater space to contemplate views of the bay and the city as well as a transition space from outdoor to indoor space. The façade acts as a heater or cooler during the cold and hot season as well as a lighting and sound device.
DESIGN CONCEPT: MUSEUM AS AN INTERACTIVE SPACE
CONCEPT DESIGN
Space continuity
A continuous system of spaces are related along and across the building in order to integrate itself with the city context.
Museum Flexibility
A flexible space is provided by the creation of a virtual frame and a grid structure with variations in density, materiality and physical purpose.
Environmental conditions
Lighting, temperature and comfort are guaranteed by the use of several layers of transition in between outdoor and indoor spaces either vertically and horizontally.
Material combination
Concrete structural frame is combined with several wood elements, glass façade, and plastic vertical element.
Services and maintenance
Concrete slabs are designed as a double deck structure that allows all installations as well as its service and maintenance.
Perspective of the museum from the Helsinki Bay during winter time.
Metaphoric interpretation of vernacular design objects such as the ice lantern, a construction made of natural materials capable of enlight spaces.
Perspective of the museum atrium and green courtyard.
A space for multiple art interventions at any scale over an garden designed as part of the ecological conditions of the building
Perspective of the Exhibitions Halls and Galleries.
The condition of the interior space of the building as a background for the art pieces and interventions
BOARD 4
Sustainability: MUSEUM AS AN ECOLOGICAL DEVICE
Environmental conditions
The building incorporates natural light on its design particularly on exhibition spaces and most circulation areas of the museum. Even if the day light hours are not long most it should be used as a way to avoid energy consumption, and also to create a unique atmosphere on most exhibit halls and rooms.
- A combination of technology and materials in a technical and architectural interconnected system enable the building to reduce the consumption of municipal utilities within a zero waste, zero emissions and low consumption approach, minimizing its overall carbon footprint and maximizing the response to the environmental conditions.
- The building will have a prominent role and responsibility with an influence that goes beyond the site boundaries.
Construction
Most of the materials that are proposed on the building design meet Leed criteria and they include local timber wood, glass and recycled plastic as visible materials in facades and spaces, whereas some concrete and steel are used for structural purposes. Most slabs are covered in wood and they also define a ceiling for the exhibition spaces.
- Wood used in the construction process is reused, after treated and prepared, as a finishing material.
Energy
The building incorporates a series of screens and solar panels that could help providing energy for the museum as well as possibilities for light art and public interventions on its facades.
- The double skin façade contributes to reduce the energy needed to guarantee the indoor environmental quality and comfort
- A comprehensive waste and water management process reinforce the possibilities of being an energy self-sustainable system.
- The waste generated in the facility and neighboring areas are combined with an ultra-low temperature power generation, producing energy, fertilizer and hot water heating.
- Individual spaces are regulated separately for cooling or heating as necessary. Natural ventilation is provided throughout the entire building when permitted by environmental conditions.
Water
The building recycles the water used for human consumption, treating these effluents before being reused. Rainwater harvesting and snow collection on the roof top is also treated in order to be used as much as possible on most sanitary installations, heating, cooling and nearby areas for irrigation. Just the exceeding flow is discharged to the public system, minimizing the overall effect of the building on the city water utilities.
Heating
Most of the heating system operates with natural gas and water in order to be part of the facade expression in the building. It actually helps temperature control on the perimeter of the museum and mostly in any space that is related or open to outdoor environment.
