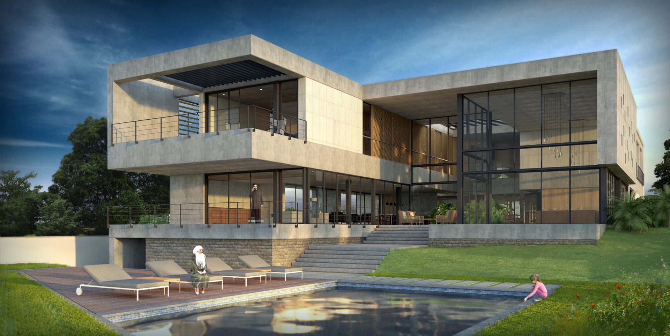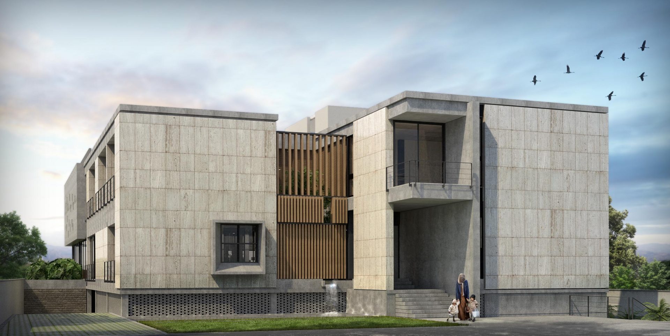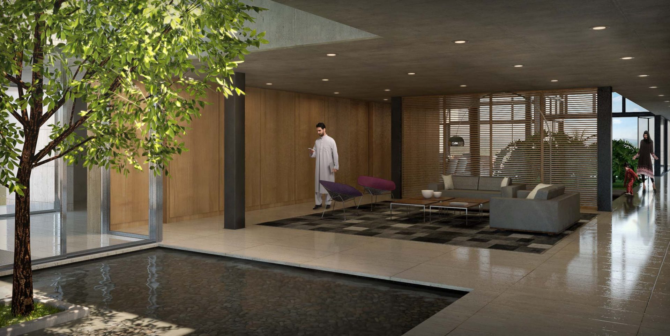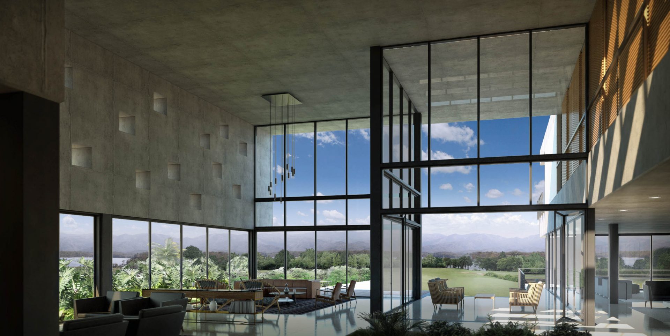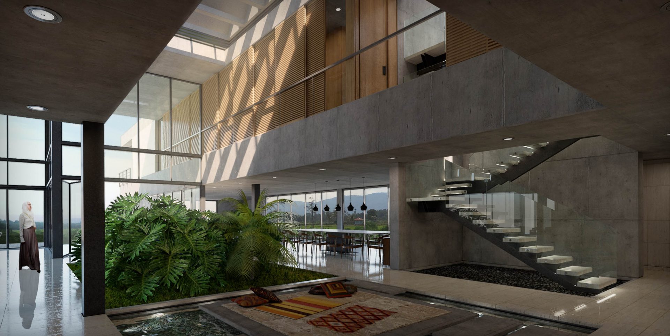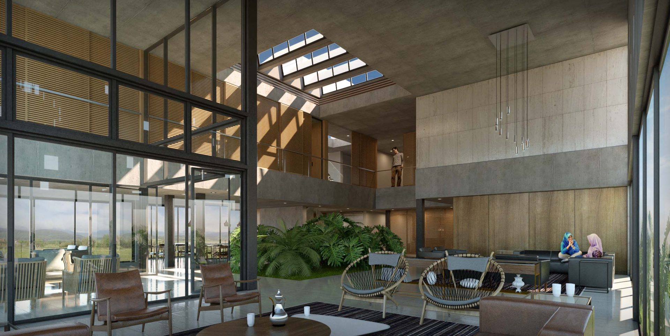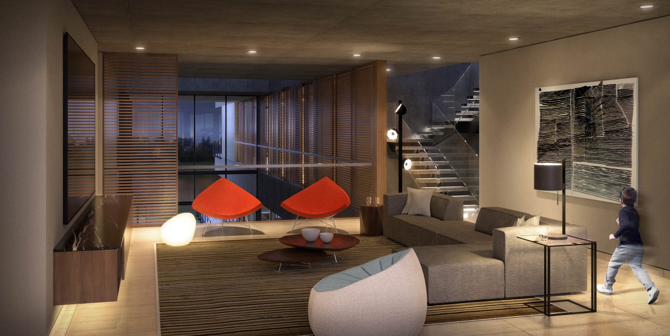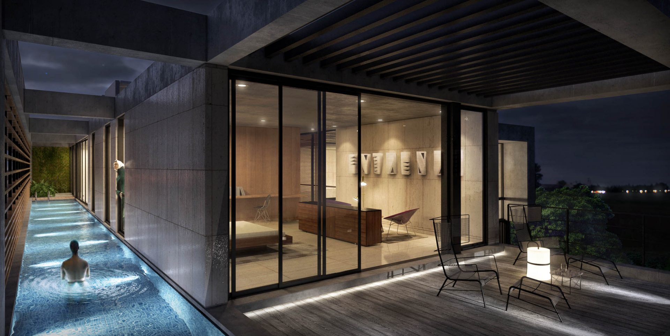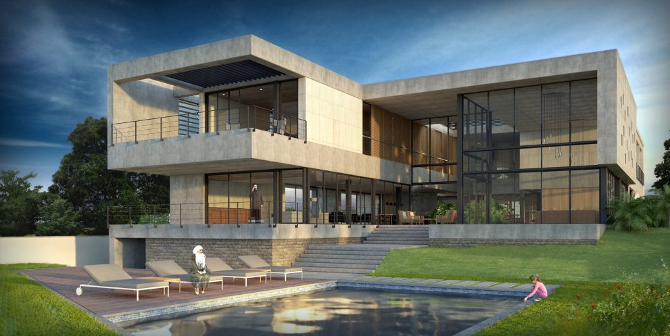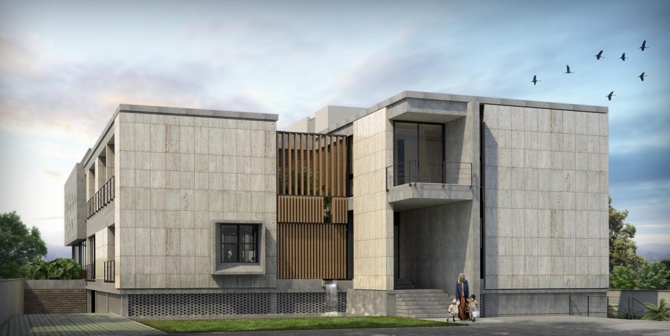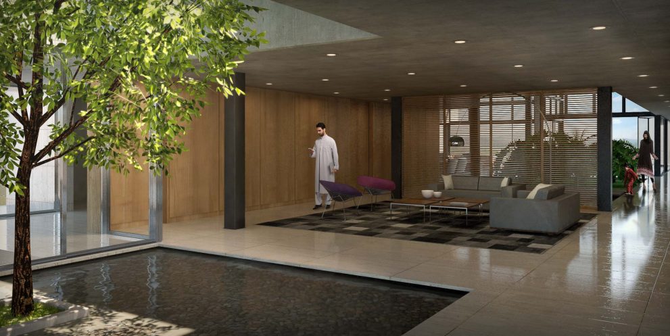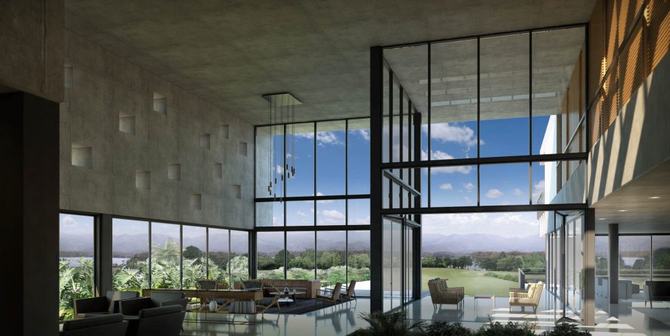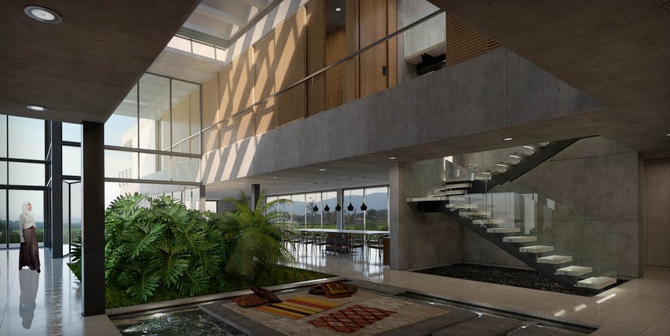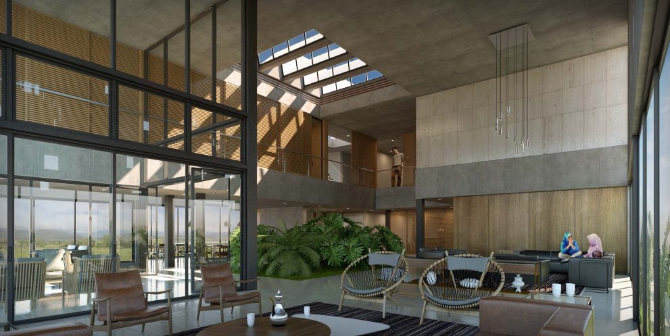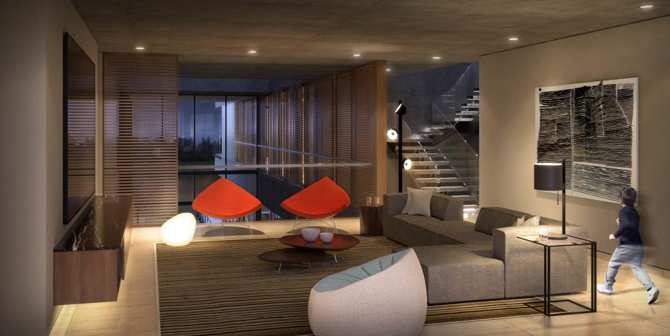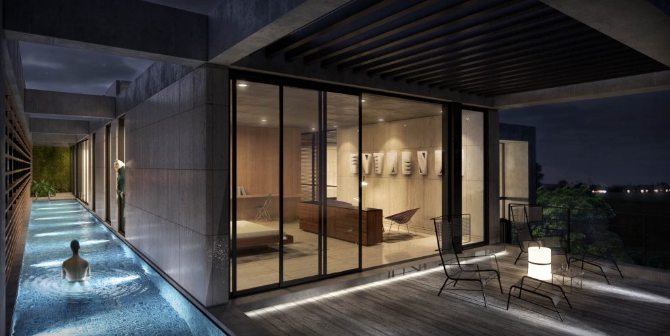The House of Gardens
location: guataparo, valencia.
year: 2016
status: ideas preliminares
project area: 2250 m2
site area: 3000 m2
client: particular
project architect:
iliana germán y manuel barriosdesign team:
rafael malaguera, israel leal, ninoska ruiz, mikel amenábarThe house, intended for a family with businesses in the technology area, was developed as part of a private competition called by the owner. The initial guidelines were quite clear. A conceptually clear proposal was required, with spaces that would encourage reflection and creativity, and would highlight the client’s interests in the technology area.
The approach we selected is expressed from the following premises:
The House and the Views: The house had to encourage long views over the extensive landscape of the neighbouring golf courses while at the same time it had to protect its inhabitants, particularly the women, from the gazes of members outside the family group.
The House and Inspiration: The house is conceived as the space that shelters the encounter with Beauty and Inspiration, thus promoting creativity and reflection.
The House as a Journey: The House is established as a journey that allows the discovery of the landscape through different experiences that range from the public to the private. Facilitating the transformation of the inhabitant throughout their journey.
The House that breathes: Patios, gardens and elevated terraces are part of a sequence of spaces that interrelate interior and exterior in a fluid and at the same time filtered way.
The Smart House: Technological elements are decisively incorporated that allow the house to adapt to the different conditions and activities in development, thus multiplying the experiences.
The nature of the project clearly established for our team the need to project the idea of a protected site, because we understood that filtering the physical and visual access of people outside the family nucleus would result in greater comfort for the clients’ activities. However, both the client and the place asked to take advantage of the views over the golf courses located a few levels below on the rear boundary of the plot. In this sense, the house was conceived as an apparently impenetrable structure in which once you crossed the threshold of the door, you discovered maximum transparency and the continuity of the green areas of the golf course towards the interior of the house. Caoma, the house of Carlos Raúl Villanueva, was a powerful reference.
