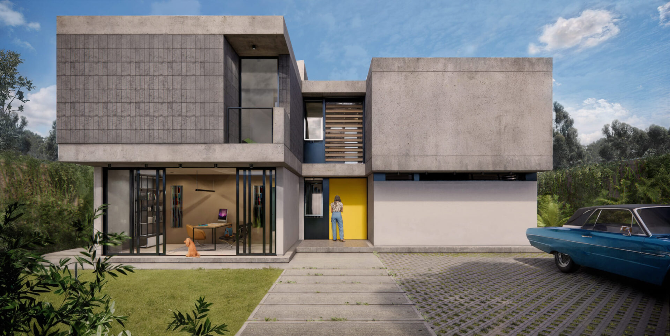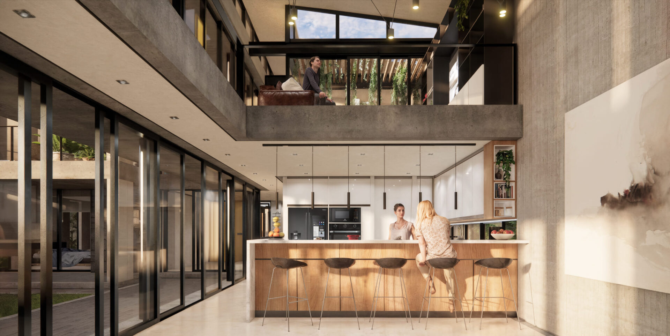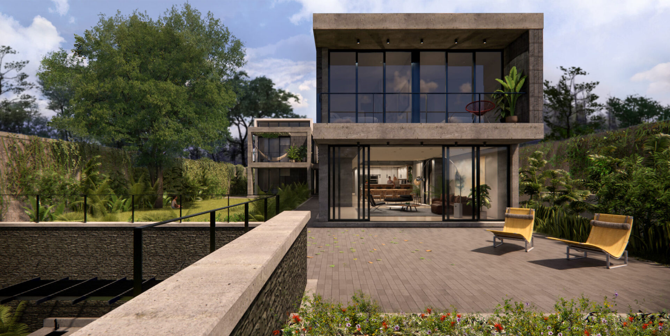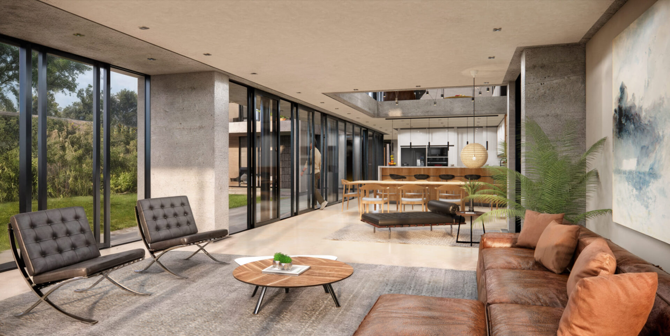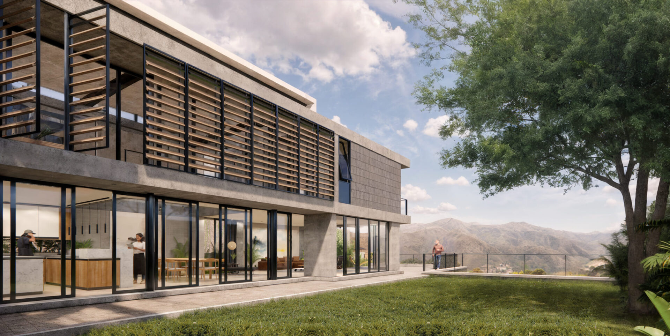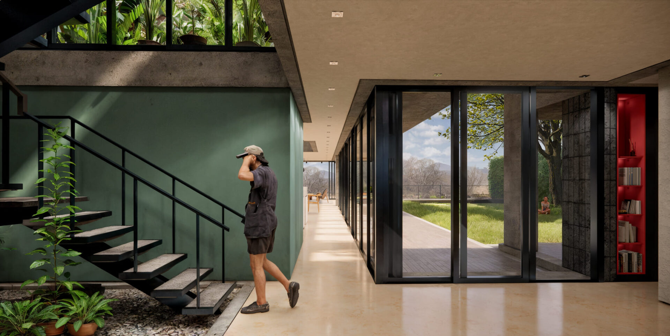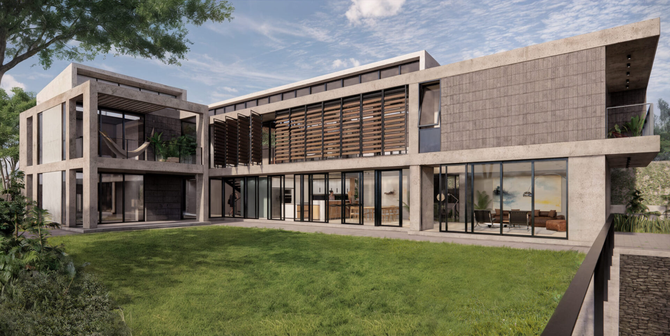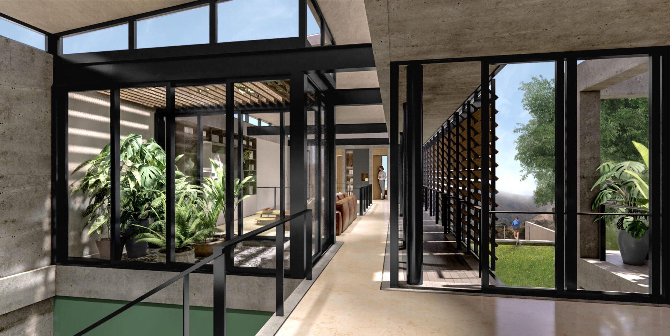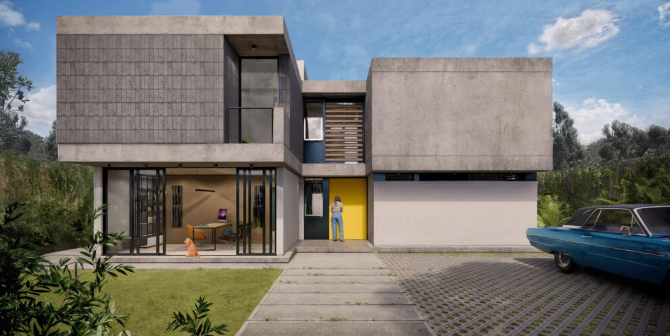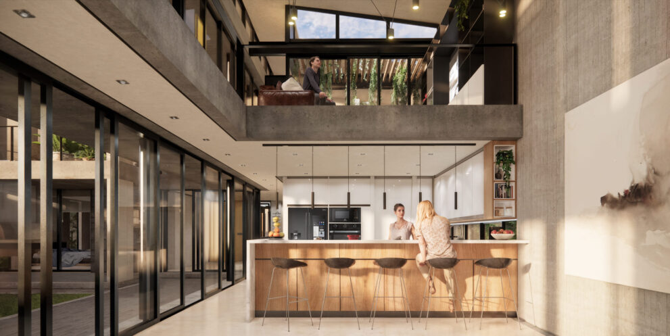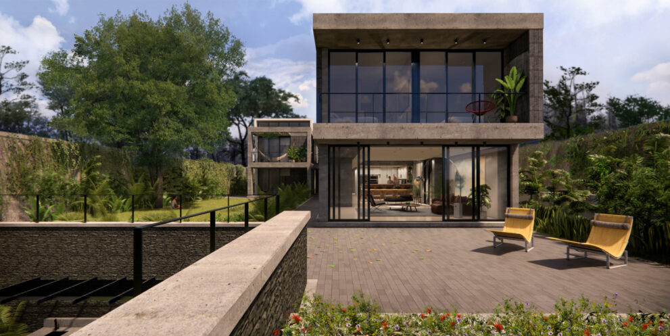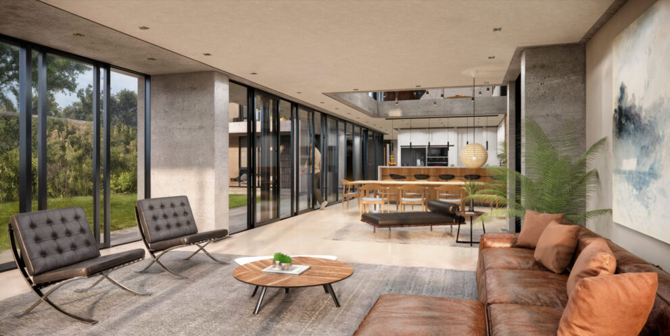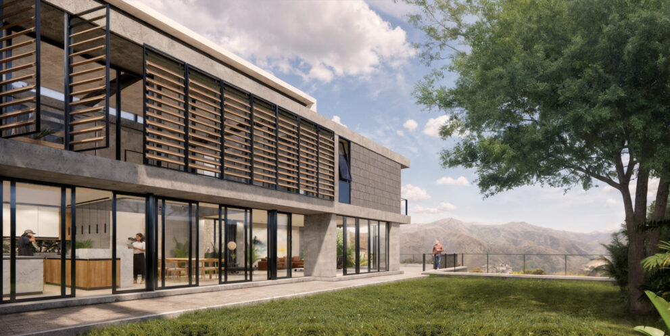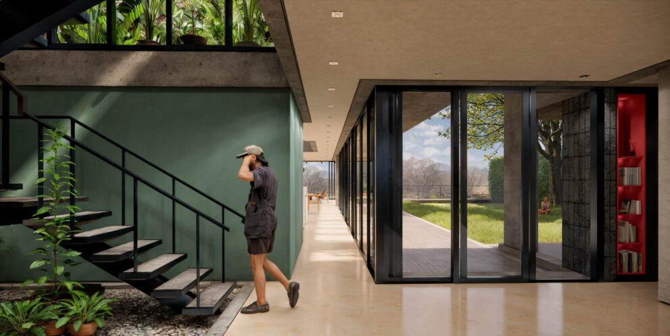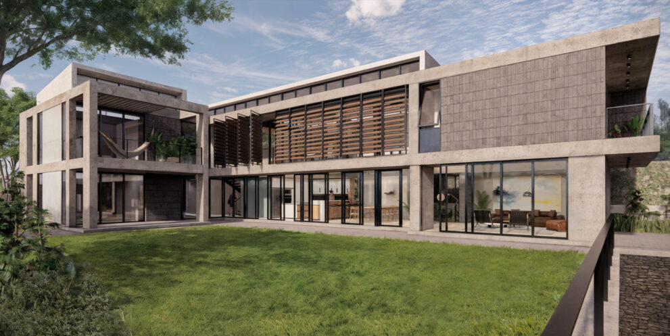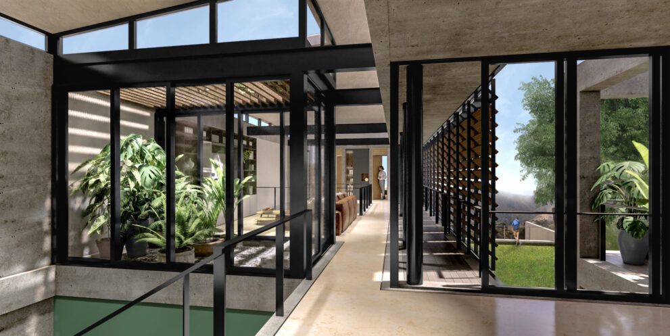Z House
location: san antonio de los altos
year: 2014
status: construído
project area: 450 m2
site area: 1300 m2
client: particular
project architect:
iliana germán y manuel barriosdesign team:
francisco valverdestructure:
alcibíades pirelasanitary installation:
bernardo dorbessanelectrical installations:
víctor aguirremaqueteria:
ninoska correia, daniel tua, azaraí hernández, andrea chacón, mariana león.imágenes virtuales:
Leidy VacaThe commission consisted of designing a house for a family of six, comprising members from three different generations. The home was to be a “modern house” that would connect with their memories of the mansions they lived in as children. They also wanted it to be organized in a way that would promote family gatherings and interaction, taking into account the movement of older family members.
The proposed and subsequently built solution consists of a pair of volumes that define a garden, bordered by a corridor that connects the most important spaces of the house longitudinally and transversally to the exterior. This element allowed for a contemporary evocation of the experiences they yearned for in the houses they lived in as children without contradicting their original request for a “modern house.”
The house’s enclosures facing the garden allow for maximum transparency on the ground floor, while Roman shades were installed on the upper floor, serving as solar control elements, protecting the interior of the home while taking advantage of the views of distant Caracas.
