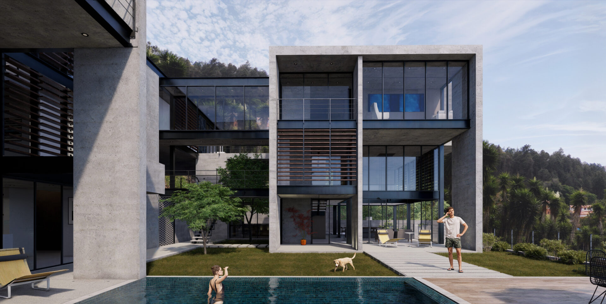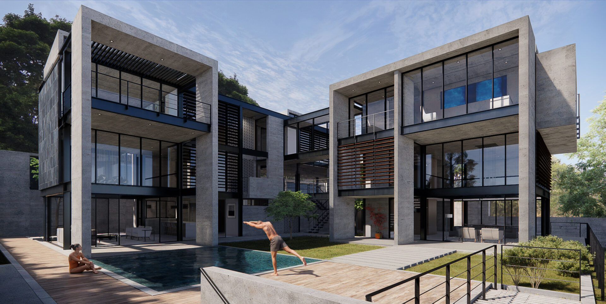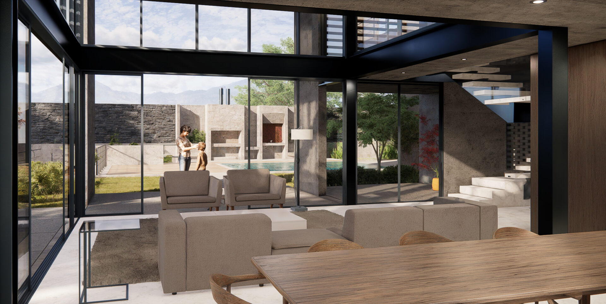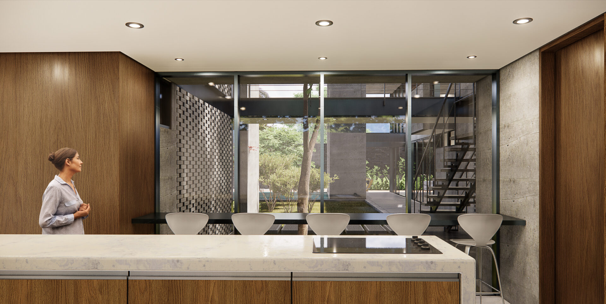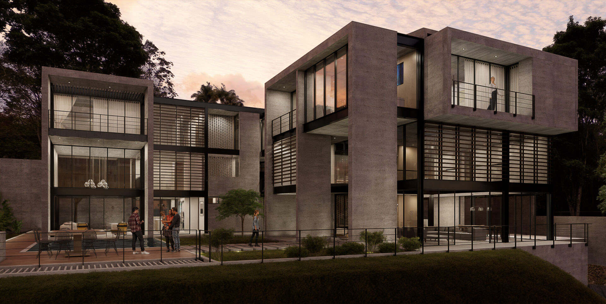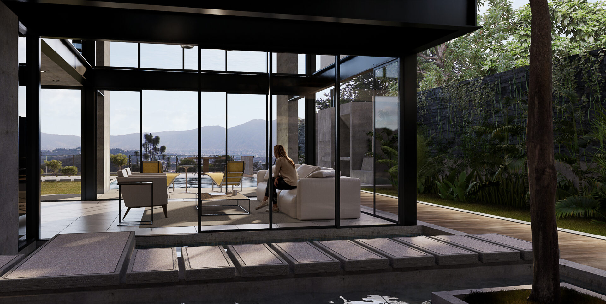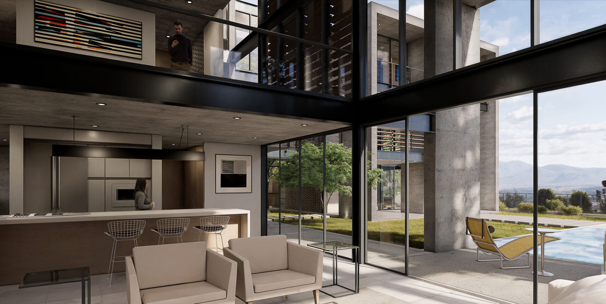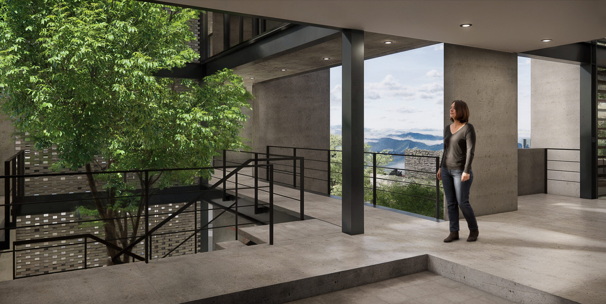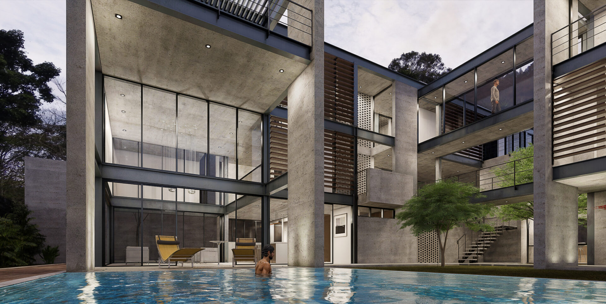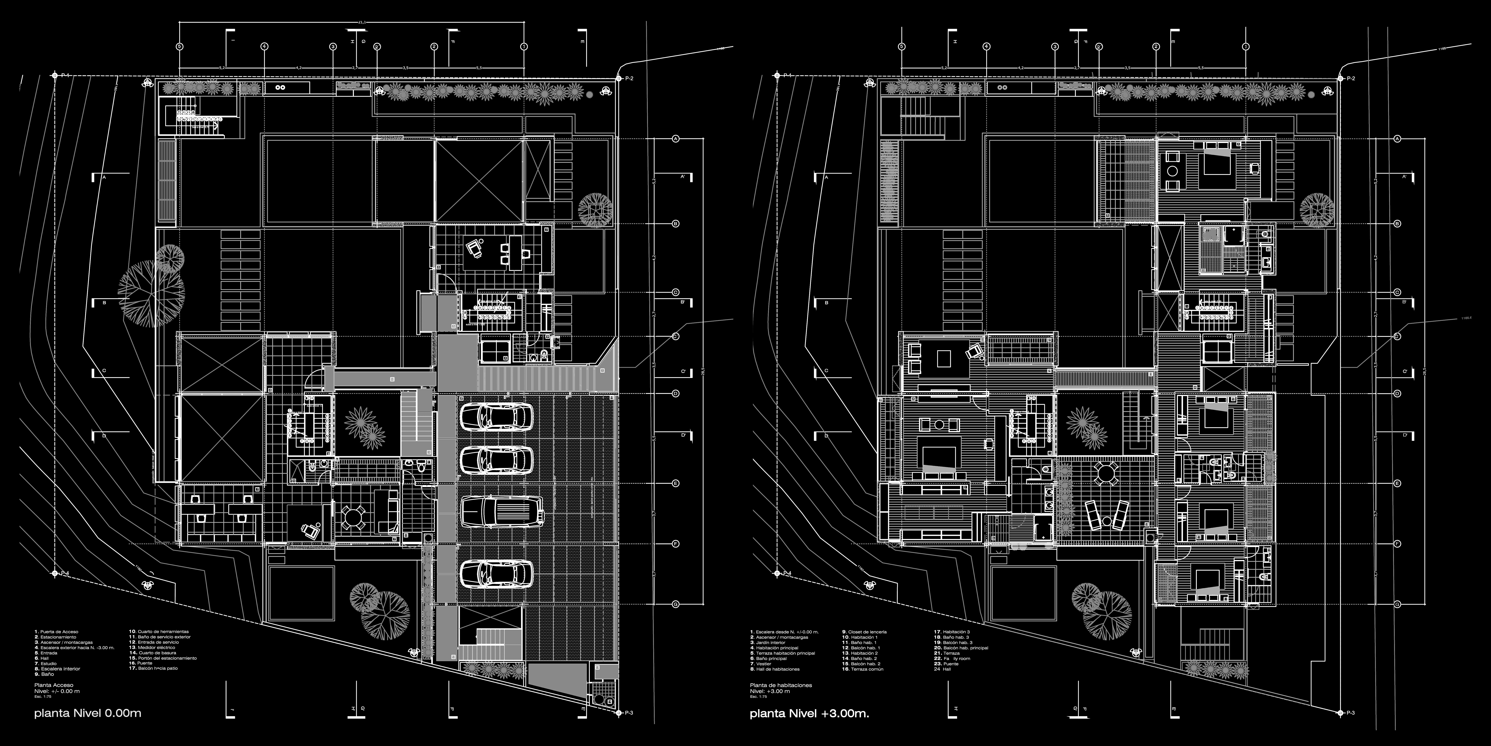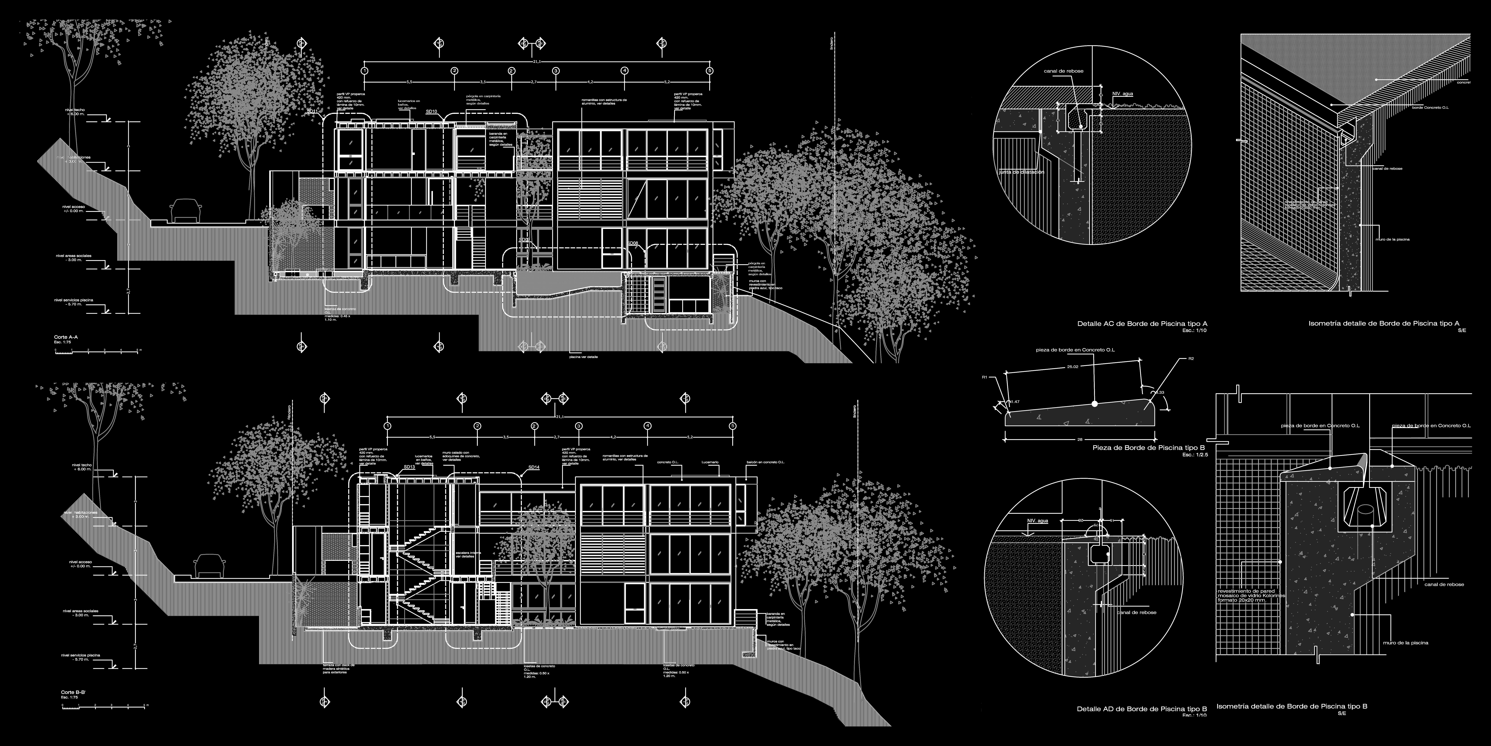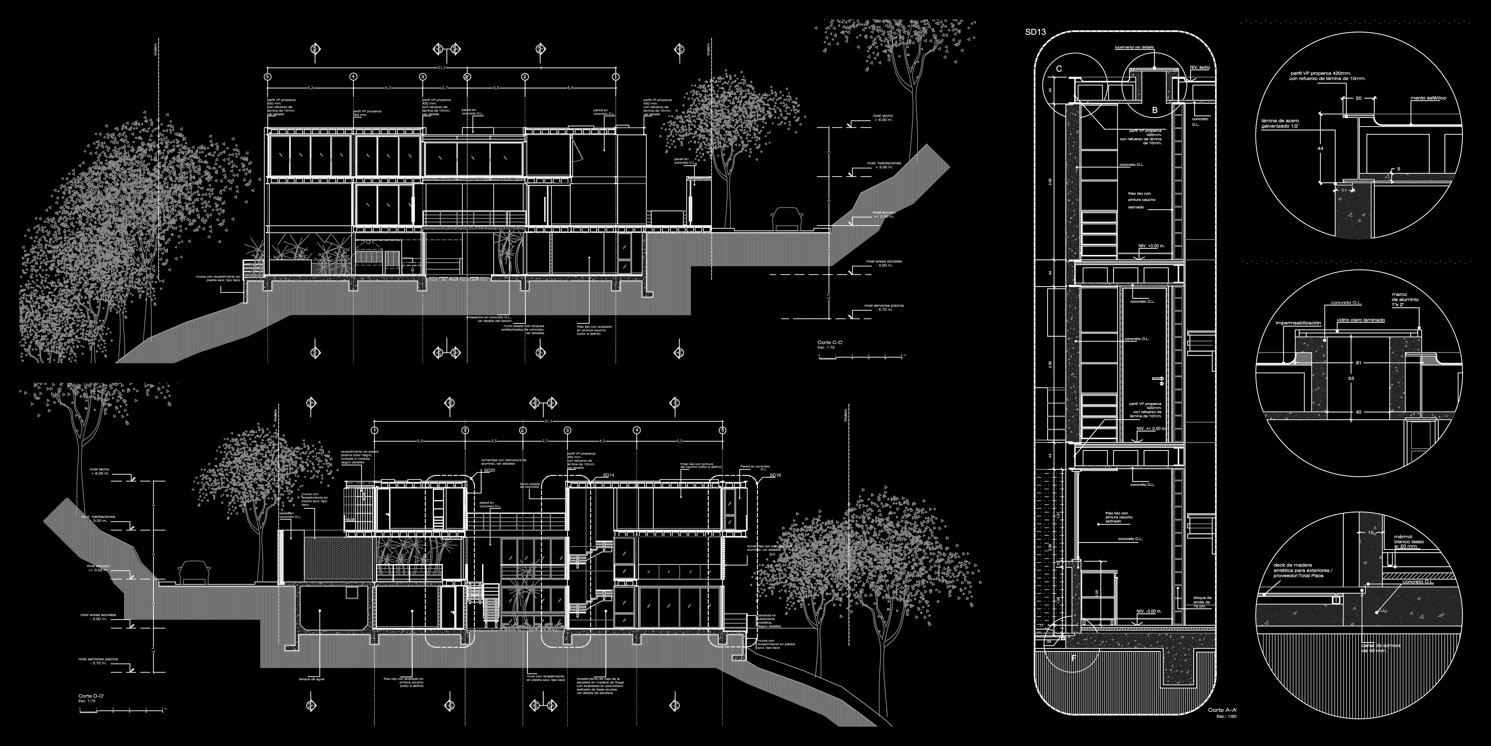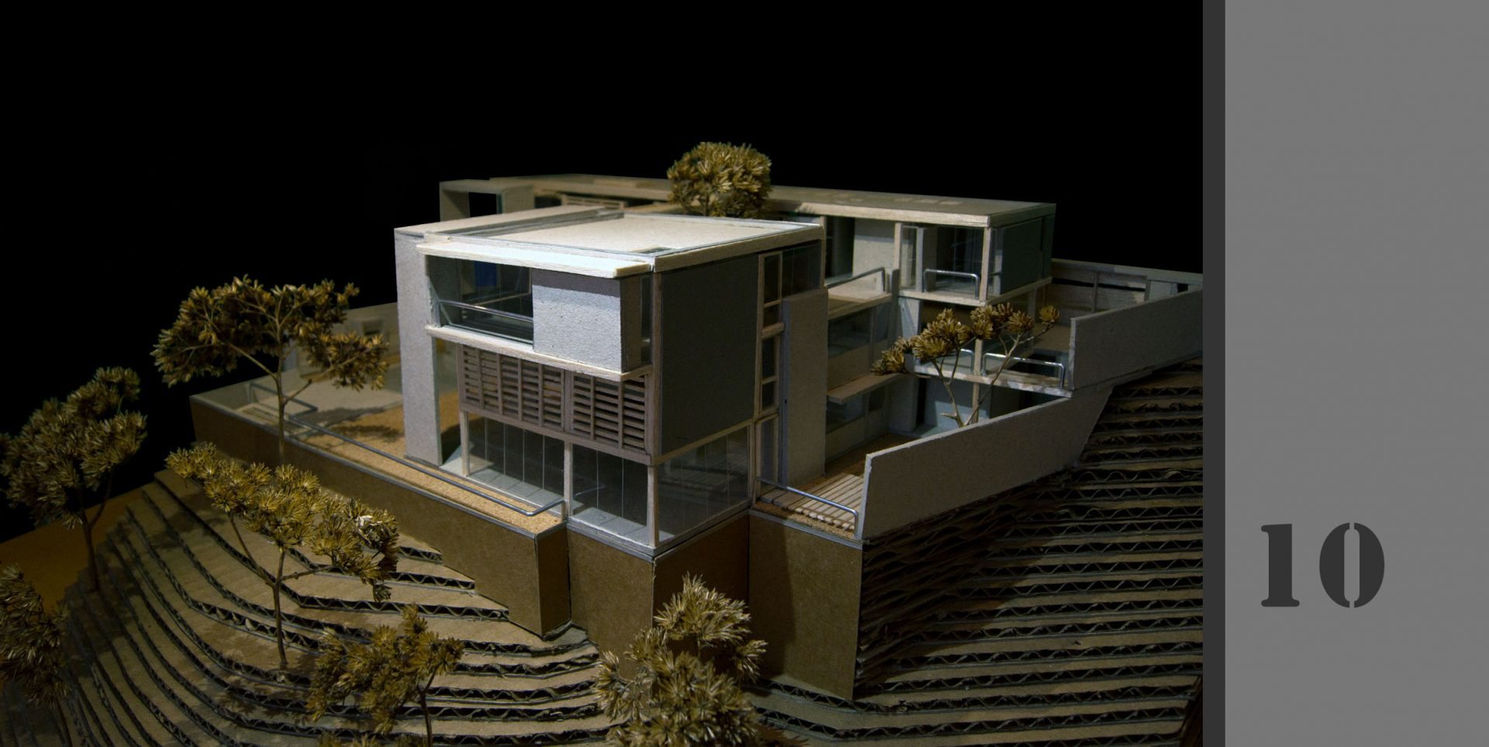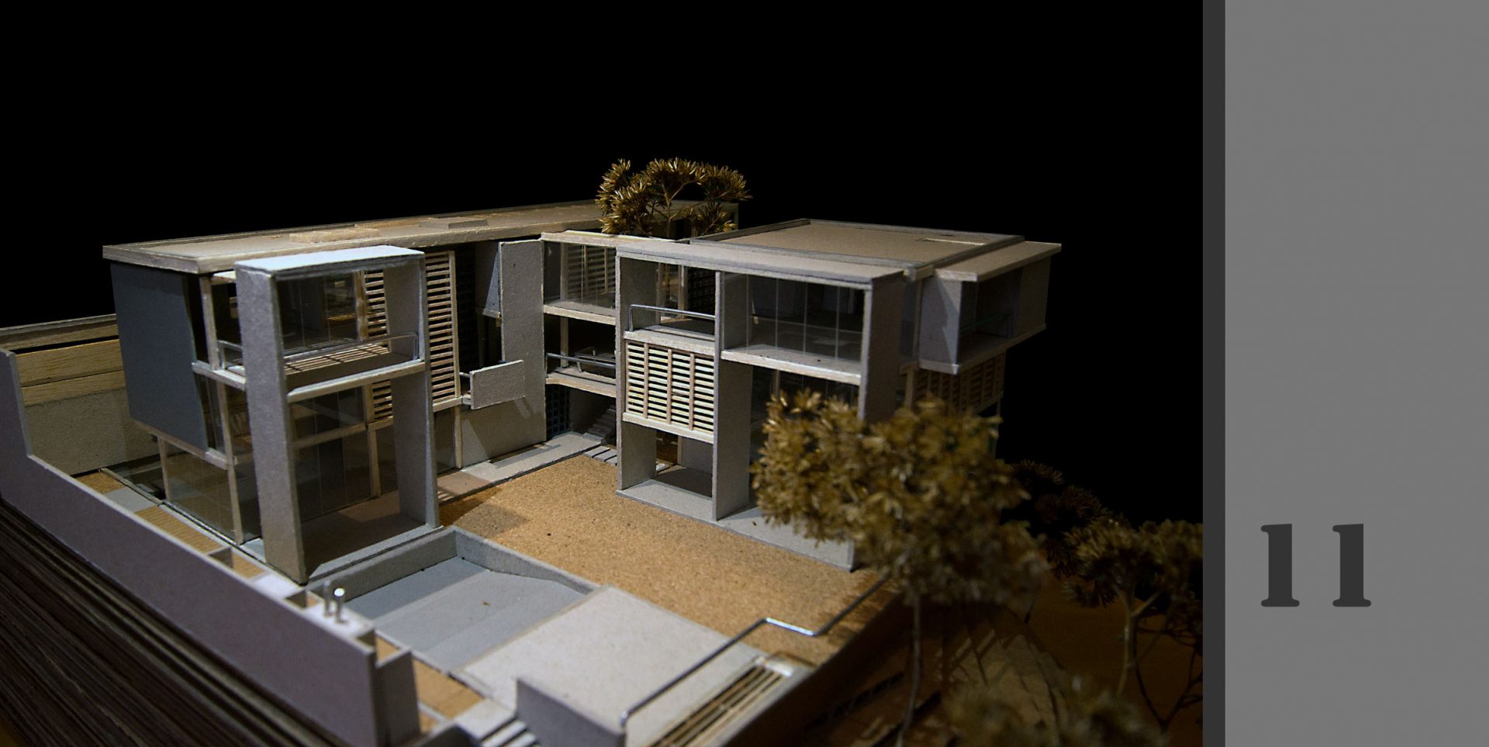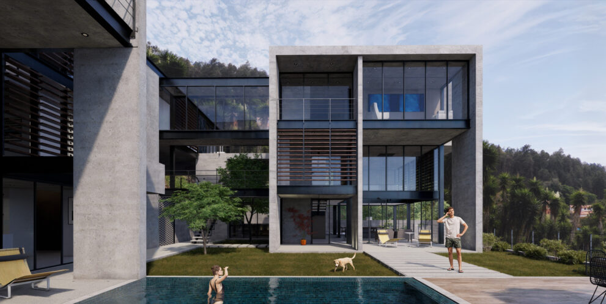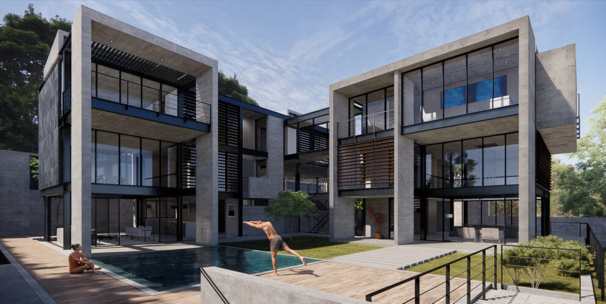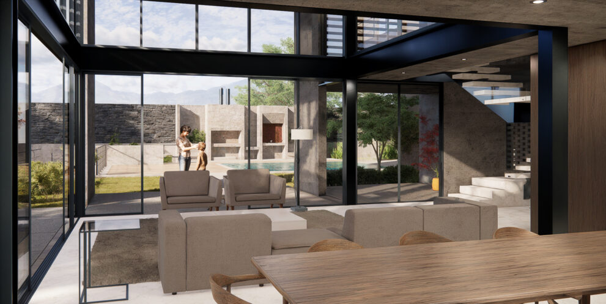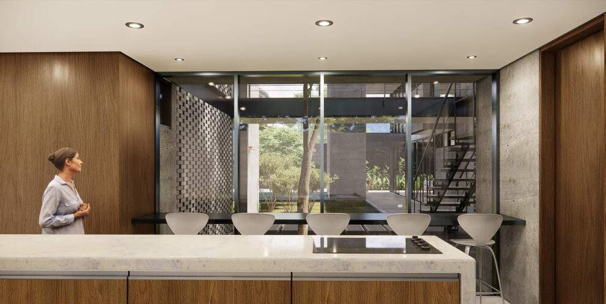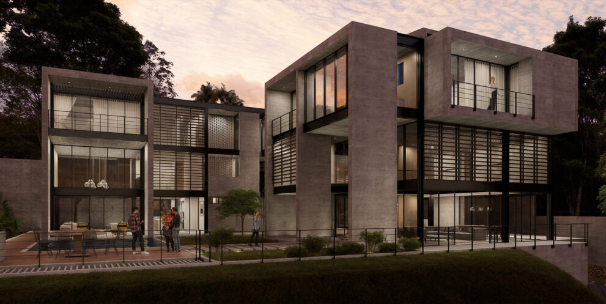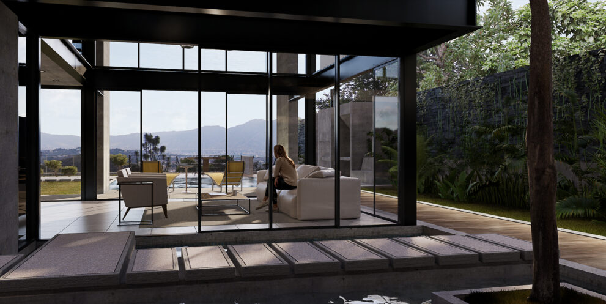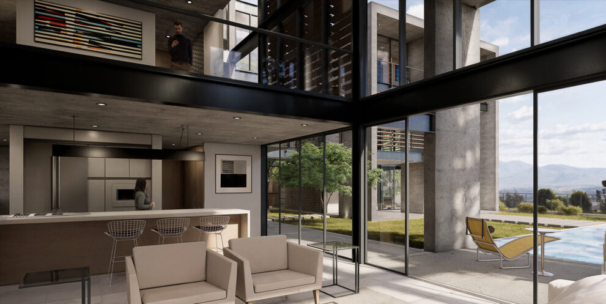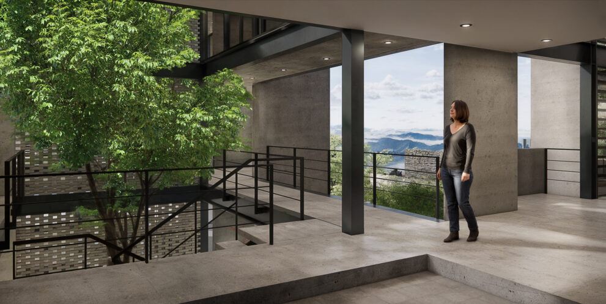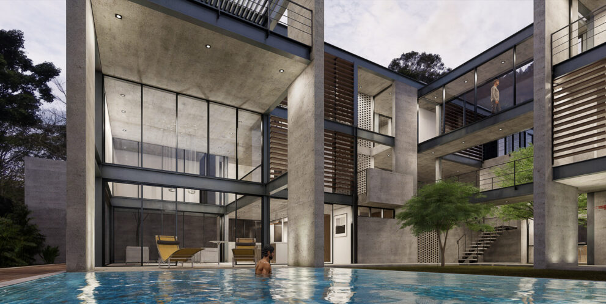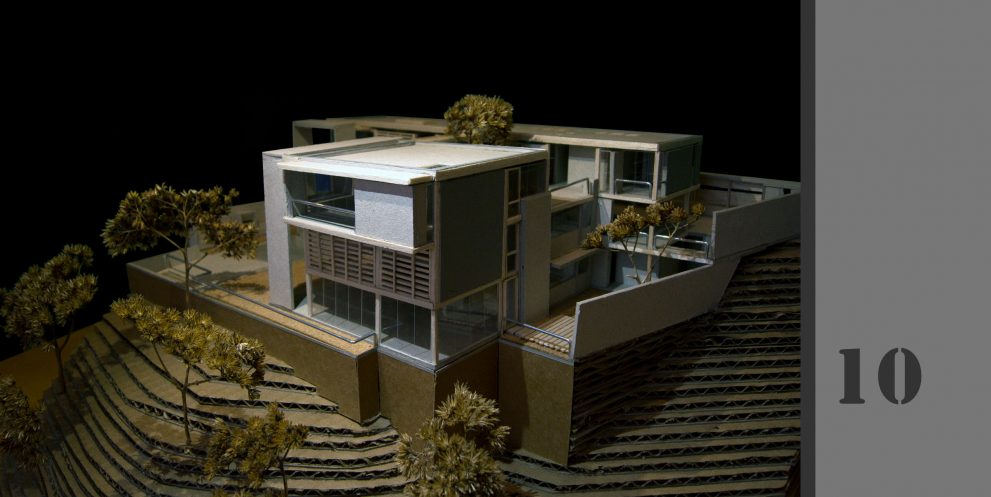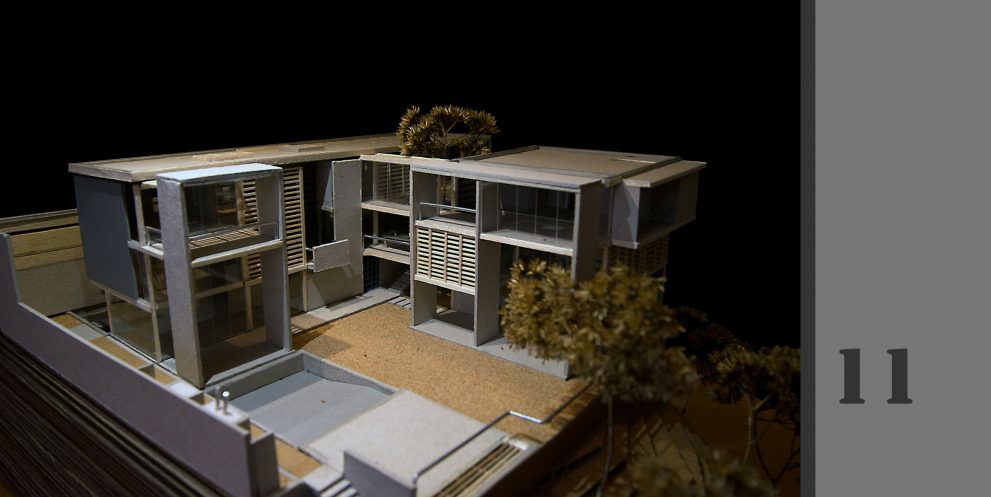Casa Puente + Casa Muelle
location: caracas. los solares del carmen. alto hatillo.
year: 2025
status: proyecto
project area: 1.690 m2
site area: 1.984 m2
client: particular
dirección de proyecto:
boca proyectosproject architect:
iliana germán y manuel barriosdesign team:
ninoska ruiz, israel leal, mikel aménabar. colaboradores: elizabeth mata, hendrina díaz, ninoska correia, daniel túa, mariana de león.structure:
arq./ing. alcibíades pirelasanitary installation:
ing. bernardo dorbessanelectrical installations:
víctor aguirrelandscape design:
boca proyectosmaquetería:
ninoska correia, azarahí hernández, mariana león, andrea chacón y daniel túaCasa Puente and Casa Muelle are some of the projects we hold most dear in the office. It all stemmed from the desire of two brothers to build, on the same plot of land, the homes in which they would develop their own lives and those of their respective families. The challenge was to achieve a balance that would allow the complex to function as a large family gathering place, connecting flows, spaces, activities, and affections; while at the same time ensuring that both houses could function independently.
Working closely with the clients, it was decided to organize the homes into an L-shaped volume on the plot, the sides of which define the garden, terrace, and pool area. This area will be the heart of the complex shared by both families.
The volume of the homes is composed to offer a clear boundary to the exterior while becoming permeable and porous toward the garden, facilitating relationships with the outside and between both parts of the house. Each of the homes gradually acquired its own character and identity, thus creating Casa Puente and Casa Muelle as two sides of the same coin.
Casa Puente, the largest, is built between two volumes connected at different levels by a bridge, offering a more “aerial”experience. Casa Muelle, the smaller one, sits on the ground so that the social areas “float” between the pool area to the north and a reflecting pool to the south, offering an experience more connected to the water, with its reflections and sounds. They are somewhat indistinguishable in volume, but clearly independent in their spatiality and internal functioning. Likewise, a series of intermediate spaces between the exterior and interior (terraces, entrances, stairs, balconies, parking, etc.) are not only transitions between the inside and outside, but also spaces for meeting and interacting with all family members.
