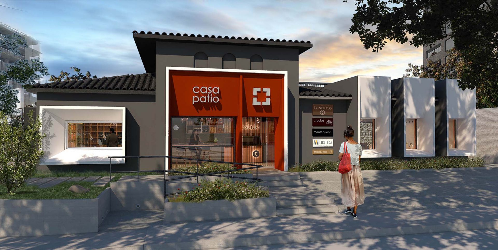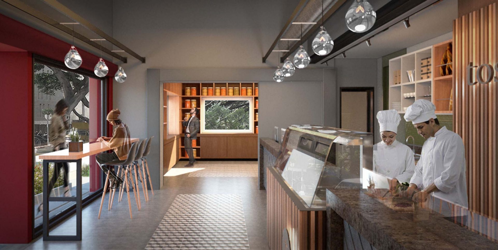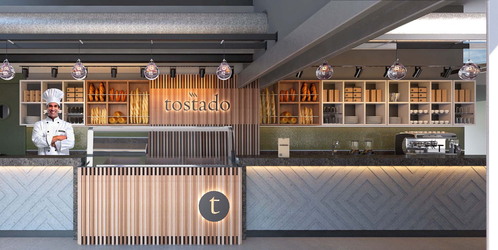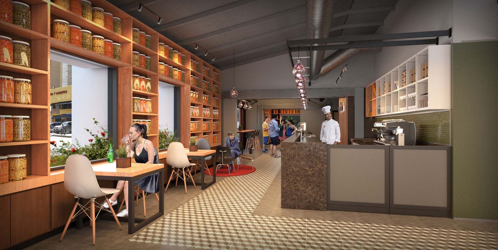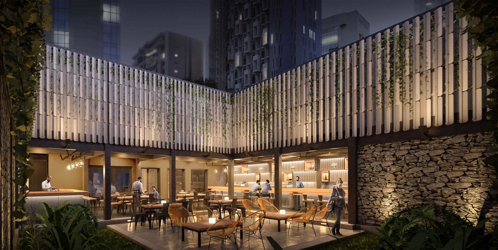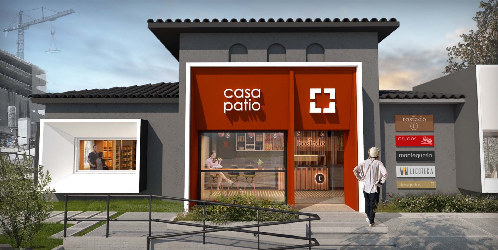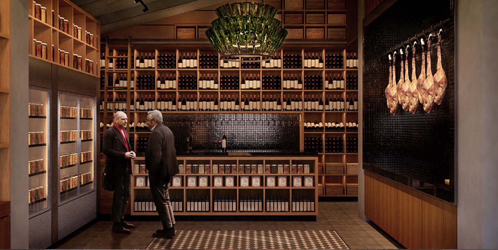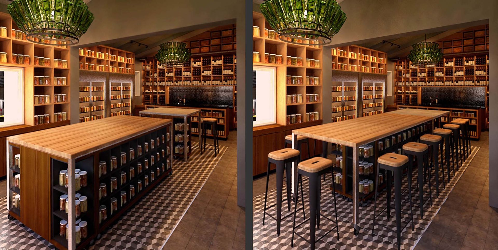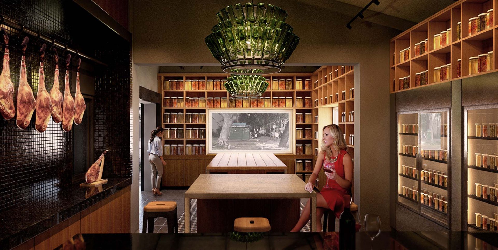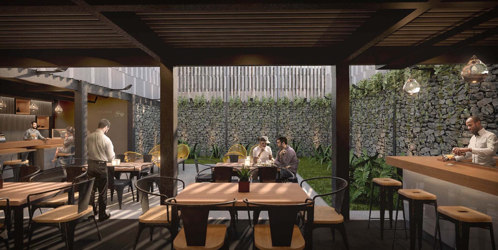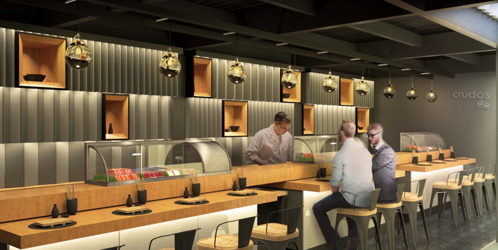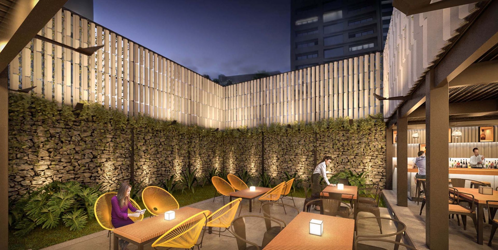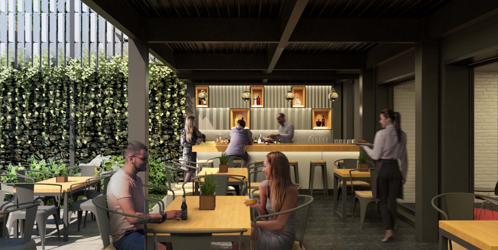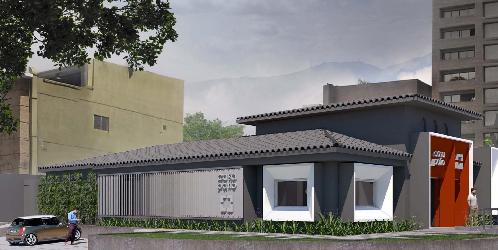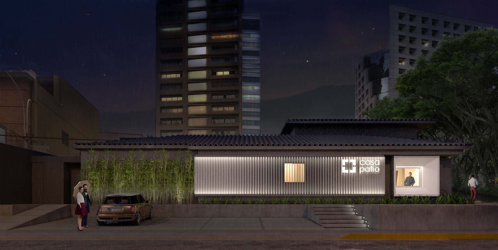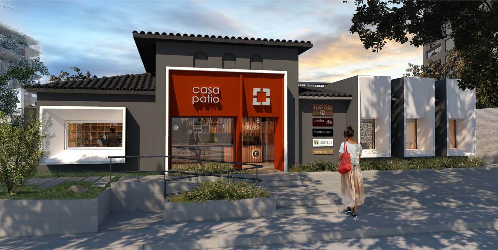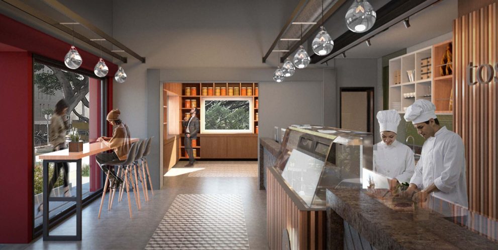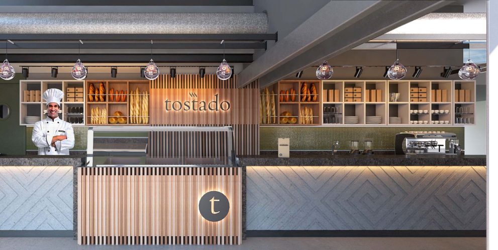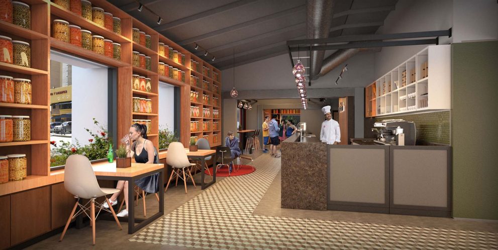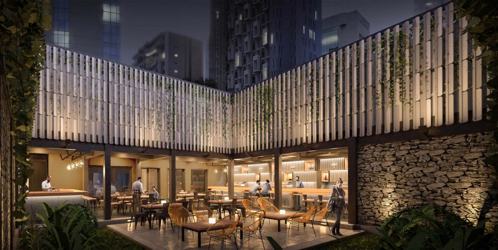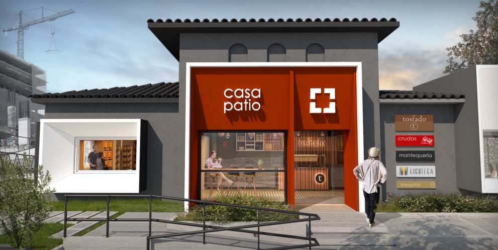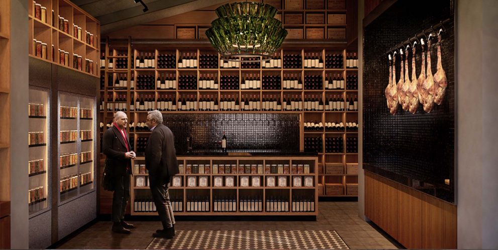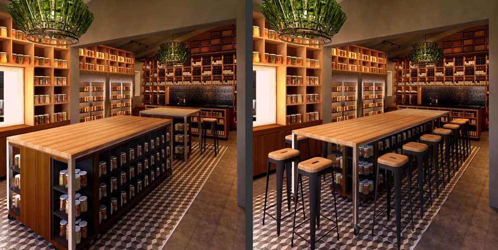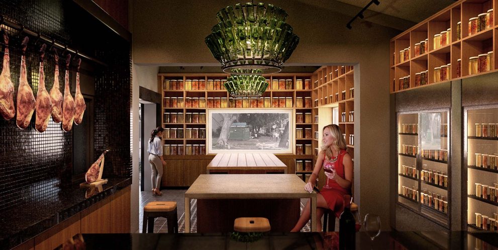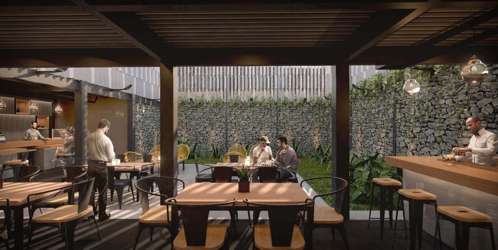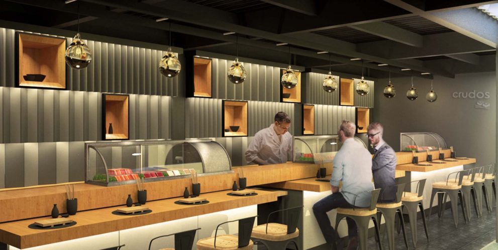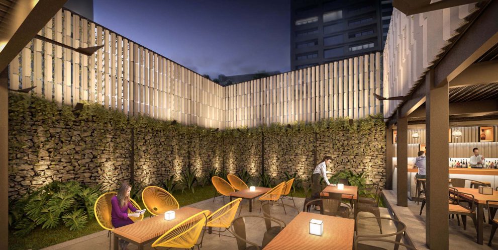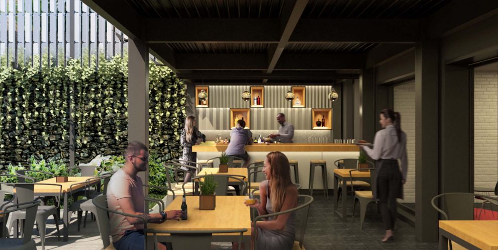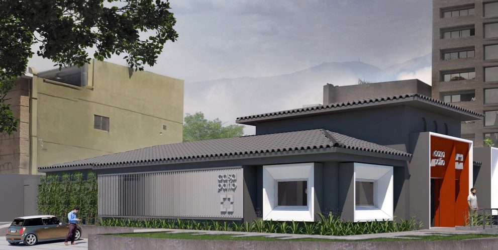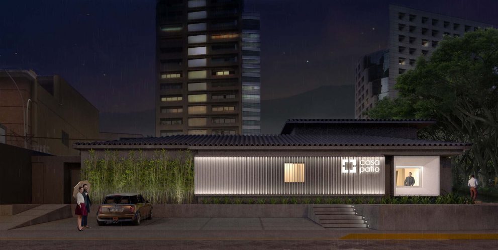Casa Patio Restaurant
location: caracas. la castellana. venezuela
year: 2019
status: en construcción
project area: 380 m2
site area: 842 m2
client: particular
project architect:
iliana germán y manuel barriosdesign team:
deborah martínez, freddy lugo, rafael malaguera, yabeth bautista, israel leal, gustavo ferrero.structure:
david ogayasanitary installation:
víctor aguirreelectrical installations:
víctor aguirremechanical installations:
elide gabaldóncontractor:
boca proyectos-coampecaresident:
adolfo linaresinstalaciones contraincendio:
víctor aguirremaquetería:
ninoska correia, sofía piñeiro, daniel túa, escarlet bustosrenderings:
rafael malaguera, deborah martinezThe idea is to transform an existing vasque style house of the early XX century into a renovated structure to hold 2 different restaurants and a grocery store. The old building has been the subject of a series of renovations that have modified its use and internal conformation over time, turning it into offices, commercial mini-locations, restaurant and piñatería.
The original building is organized in an L shape, which forms a continuous border to the outside and defines a patio at the rear of the plot. The main access to the restaurant is located in the wing parallel to Av. Eugenio Mendoza, where a new portal located in the highest volume of the old structure gives access to the restaurants.
The restaurant maintains the original configuration of the existing building around a courtyard, which recovers its status as the center and the most significant spatial event of the structure.
Access to staff and service is located in the wing that runs along José Félix Ribas street, which provides independence and discretion to its activities.
The program of spaces / uses of the premises is distributed as follows:
| Spaces/uses | área (m2) |
| Grocery store (La Mantequería) | 82 |
| Dining area 1 | 95 |
| Terrace | 70 |
| Bars | 16 |
| Patio | 95 |
| Kitchen | 100 |
| Public toilets | 8 |
| Employees and service area | 35 |
| Storage | 10 |
| Gardens and parking | 332 |
| Office | 22 |
areas. table 1
